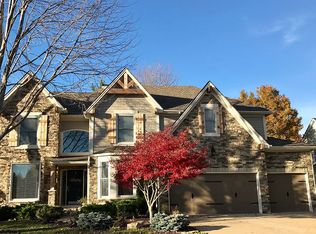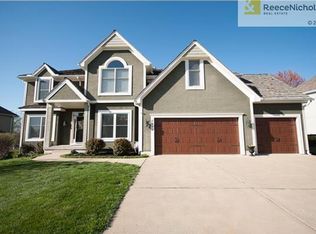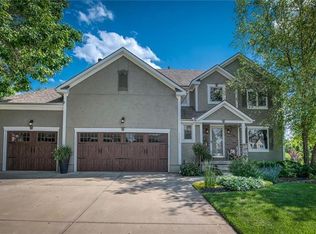Sold
Price Unknown
2902 SW 11th St, Lees Summit, MO 64081
4beds
3,265sqft
Single Family Residence
Built in 1990
0.27 Acres Lot
$474,500 Zestimate®
$--/sqft
$3,075 Estimated rent
Home value
$474,500
$422,000 - $531,000
$3,075/mo
Zestimate® history
Loading...
Owner options
Explore your selling options
What's special
Welcome to this beautifully maintained 4-bedroom home in the desirable Longview Farm community of Lee's Summit. Boasting a charming brick exterior and a spacious 1.5-story layout, this residence features an inviting interior with hardwood floors in the kitchen, a stylish kitchen island perfect for gatherings, and convenient main-level laundry. The open floor plan creates a seamless flow throughout, leading to a lovely patio area that overlooks a large, well-manicured yard—ideal for outdoor entertaining or family activities. With a generous 3-car garage and a prime location, this home is a perfect blend of comfort and functionality. Don’t miss your chance to make it yours!
Zillow last checked: 8 hours ago
Listing updated: February 02, 2025 at 08:45am
Listing Provided by:
Hern Group 800-274-5951,
Keller Williams Platinum Prtnr,
Michael Hern 816-529-4949,
Keller Williams Platinum Prtnr
Bought with:
Tyler Rasmussen, 2021003486
EXP Realty LLC
Source: Heartland MLS as distributed by MLS GRID,MLS#: 2510849
Facts & features
Interior
Bedrooms & bathrooms
- Bedrooms: 4
- Bathrooms: 4
- Full bathrooms: 3
- 1/2 bathrooms: 1
Primary bedroom
- Features: Carpet, Ceiling Fan(s), Walk-In Closet(s)
- Level: First
- Dimensions: 15 x 15
Bedroom 2
- Features: Carpet, Ceiling Fan(s), Walk-In Closet(s)
- Level: Second
- Dimensions: 12 x 13
Bedroom 3
- Features: Carpet, Ceiling Fan(s), Walk-In Closet(s)
- Level: Second
- Dimensions: 11 x 12
Bedroom 4
- Features: Carpet, Walk-In Closet(s)
- Level: Second
- Dimensions: 15 x 12
Dining room
- Features: Carpet
- Level: First
- Dimensions: 11 x 13
Great room
- Features: Built-in Features, Carpet, Fireplace
- Level: First
- Dimensions: 16 x 20
Kitchen
- Features: Kitchen Island, Pantry
- Level: First
- Dimensions: 18 x 21
Living room
- Features: Carpet
- Level: First
- Dimensions: 12 x 15
Heating
- Natural Gas
Cooling
- Attic Fan, Gas
Appliances
- Included: Cooktop, Dishwasher, Disposal, Microwave, Refrigerator, Built-In Oven, Built-In Electric Oven, Washer
- Laundry: Upper Level
Features
- Ceiling Fan(s), Kitchen Island, Pantry, Sauna, Stained Cabinets, Vaulted Ceiling(s), Walk-In Closet(s)
- Flooring: Carpet, Vinyl, Wood
- Doors: Storm Door(s)
- Windows: Skylight(s), Storm Window(s)
- Basement: Concrete,Full,Unfinished,Sump Pump
- Number of fireplaces: 1
- Fireplace features: Dining Room, Gas, Gas Starter, Great Room, Hearth Room, Living Room, Masonry, See Through, Wood Burning, Fireplace Equip, Fireplace Screen
Interior area
- Total structure area: 3,265
- Total interior livable area: 3,265 sqft
- Finished area above ground: 3,265
- Finished area below ground: 0
Property
Parking
- Total spaces: 3
- Parking features: Attached, Garage Door Opener
- Attached garage spaces: 3
Features
- Patio & porch: Patio
Lot
- Size: 0.27 Acres
- Features: City Lot, Cul-De-Sac
Details
- Parcel number: 62440101700000000
Construction
Type & style
- Home type: SingleFamily
- Architectural style: Traditional
- Property subtype: Single Family Residence
Materials
- Brick Trim, Vinyl Siding
- Roof: Composition
Condition
- Year built: 1990
Utilities & green energy
- Sewer: Public Sewer
- Water: Public
Community & neighborhood
Security
- Security features: Security System, Smoke Detector(s)
Location
- Region: Lees Summit
- Subdivision: Longview Farm
HOA & financial
HOA
- Has HOA: Yes
- HOA fee: $80 monthly
- Services included: Snow Removal, Trash
- Association name: Longview Farms Assoc.
Other
Other facts
- Listing terms: Cash,Conventional,FHA,VA Loan
- Ownership: Estate/Trust
- Road surface type: Paved
Price history
| Date | Event | Price |
|---|---|---|
| 1/28/2025 | Sold | -- |
Source: | ||
| 12/30/2024 | Contingent | $484,000$148/sqft |
Source: | ||
| 12/5/2024 | Price change | $484,000-0.2%$148/sqft |
Source: | ||
| 10/6/2024 | Price change | $485,000-3%$149/sqft |
Source: | ||
| 10/4/2024 | Listed for sale | $500,000+3.1%$153/sqft |
Source: | ||
Public tax history
| Year | Property taxes | Tax assessment |
|---|---|---|
| 2024 | $6,421 +0.7% | $88,920 |
| 2023 | $6,374 +13.2% | $88,920 +27.5% |
| 2022 | $5,629 -2% | $69,730 |
Find assessor info on the county website
Neighborhood: 64081
Nearby schools
GreatSchools rating
- 5/10Longview Farm Elementary SchoolGrades: K-5Distance: 0.5 mi
- 7/10Pleasant Lea Middle SchoolGrades: 6-8Distance: 2.9 mi
- 9/10Lee's Summit West High SchoolGrades: 9-12Distance: 2.9 mi
Schools provided by the listing agent
- Elementary: Longview Farms
- Middle: Pleasant Lea
- High: Lee's Summit West
Source: Heartland MLS as distributed by MLS GRID. This data may not be complete. We recommend contacting the local school district to confirm school assignments for this home.
Get a cash offer in 3 minutes
Find out how much your home could sell for in as little as 3 minutes with a no-obligation cash offer.
Estimated market value
$474,500
Get a cash offer in 3 minutes
Find out how much your home could sell for in as little as 3 minutes with a no-obligation cash offer.
Estimated market value
$474,500


