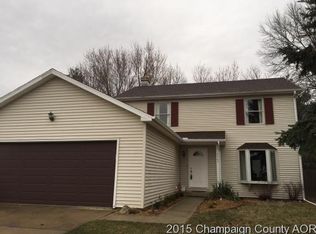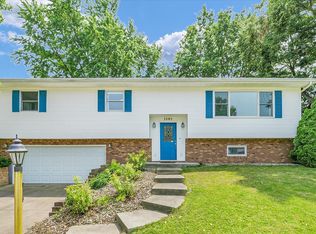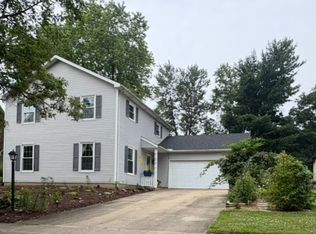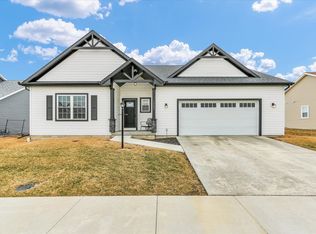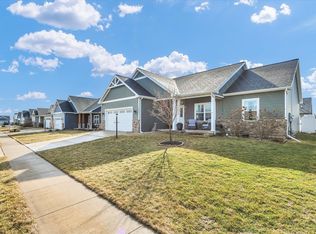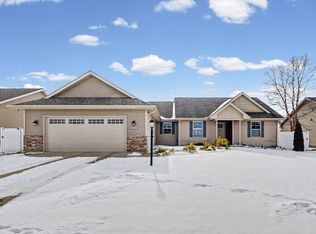Located in the Myra Ridge subdivision and close to amenities such as shopping, restaurants and 3 local parks, you will find this beautifully maintained and updated 4 bedroom home with 2.5 bathrooms, a 2 car garage and over 2100 finished square feet of living space. The main floor offers a formal living room that opens to a great dining room space, a family room with one of two fireplaces, a first floor 1/2 bathroom and laundry room, a remodeled kitchen with updated cabinets, countertops, subway tile backsplash and modern stainless steel appliances. The great room has a cathedral ceiling, a second fireplace, large windows providing natural light and access to the backyard private retreat which was remodeled in 2022 with a large deck, patio, privacy fence, storage to provide a great space for entertaining, gardening, or simply unwinding outdoors. Upstairs, you'll find the primary bedroom with a remodeled private full bath, 3 additional bedrooms and a full hall bathroom. This home is pre-inspected and with a new tear-off roof, gutters in 2021, new window in 2018, new driveway in 2019 along with many more updates, this home is ready for its new owners. Contact us today for a list of additional updates and to schedule your private showing.
Active
Price cut: $6K (1/23)
$329,000
2902 S Myra Ridge Dr, Urbana, IL 61802
4beds
2,170sqft
Est.:
Single Family Residence
Built in 1979
6,969.6 Square Feet Lot
$-- Zestimate®
$152/sqft
$-- HOA
What's special
Two fireplacesPrivacy fenceBackyard private retreatFamily roomGreat dining room spaceRemodeled kitchenModern stainless steel appliances
- 165 days |
- 1,652 |
- 80 |
Zillow last checked: 8 hours ago
Listing updated: February 13, 2026 at 12:22pm
Listing courtesy of:
Darnell Cox 217-373-4996,
RE/MAX REALTY ASSOCIATES-CHA
Source: MRED as distributed by MLS GRID,MLS#: 12454952
Tour with a local agent
Facts & features
Interior
Bedrooms & bathrooms
- Bedrooms: 4
- Bathrooms: 3
- Full bathrooms: 2
- 1/2 bathrooms: 1
Rooms
- Room types: No additional rooms
Primary bedroom
- Features: Flooring (Carpet), Bathroom (Full)
- Level: Second
- Area: 143 Square Feet
- Dimensions: 11X13
Bedroom 2
- Features: Flooring (Carpet)
- Level: Second
- Area: 165 Square Feet
- Dimensions: 15X11
Bedroom 3
- Features: Flooring (Carpet)
- Level: Second
- Area: 132 Square Feet
- Dimensions: 12X11
Bedroom 4
- Features: Flooring (Wood Laminate)
- Level: Second
- Area: 108 Square Feet
- Dimensions: 9X12
Dining room
- Features: Flooring (Wood Laminate)
- Level: Main
- Area: 168 Square Feet
- Dimensions: 14X12
Family room
- Features: Flooring (Wood Laminate)
- Level: Main
- Area: 520 Square Feet
- Dimensions: 20X26
Kitchen
- Features: Kitchen (Galley), Flooring (Wood Laminate)
- Level: Main
- Area: 162 Square Feet
- Dimensions: 18X9
Laundry
- Level: Main
- Area: 35 Square Feet
- Dimensions: 7X5
Living room
- Features: Flooring (Wood Laminate)
- Level: Main
- Area: 312 Square Feet
- Dimensions: 12X26
Heating
- Natural Gas, Forced Air
Cooling
- Central Air
Appliances
- Included: Range, Dishwasher, Refrigerator, Washer, Dryer, Disposal
- Laundry: Main Level, Gas Dryer Hookup, Electric Dryer Hookup
Features
- Basement: Crawl Space
- Number of fireplaces: 2
- Fireplace features: Wood Burning, Electric, Family Room, Other
Interior area
- Total structure area: 2,170
- Total interior livable area: 2,170 sqft
- Finished area below ground: 0
Video & virtual tour
Property
Parking
- Total spaces: 2
- Parking features: Concrete, Garage Door Opener, Yes, Garage Owned, Attached, Garage
- Attached garage spaces: 2
- Has uncovered spaces: Yes
Accessibility
- Accessibility features: No Disability Access
Features
- Stories: 1.5
- Patio & porch: Deck
- Fencing: Fenced
Lot
- Size: 6,969.6 Square Feet
- Dimensions: 68 X 100
Details
- Additional structures: Shed(s)
- Parcel number: 932128231002
- Special conditions: None
- Other equipment: Ceiling Fan(s)
Construction
Type & style
- Home type: SingleFamily
- Architectural style: Traditional
- Property subtype: Single Family Residence
Materials
- Vinyl Siding
- Foundation: Block, Concrete Perimeter
- Roof: Asphalt
Condition
- New construction: No
- Year built: 1979
Utilities & green energy
- Sewer: Public Sewer
- Water: Public
Community & HOA
Community
- Features: Park, Sidewalks, Street Paved
- Subdivision: Myra Ridge
HOA
- Services included: None
Location
- Region: Urbana
Financial & listing details
- Price per square foot: $152/sqft
- Tax assessed value: $207,780
- Annual tax amount: $6,524
- Date on market: 9/12/2025
- Ownership: Fee Simple
Estimated market value
Not available
Estimated sales range
Not available
$2,363/mo
Price history
Price history
| Date | Event | Price |
|---|---|---|
| 1/23/2026 | Price change | $329,000-1.8%$152/sqft |
Source: | ||
| 11/3/2025 | Price change | $335,000-0.9%$154/sqft |
Source: | ||
| 9/12/2025 | Price change | $338,000+2.4%$156/sqft |
Source: | ||
| 8/20/2025 | Listed for sale | $330,000+20%$152/sqft |
Source: Owner Report a problem | ||
| 8/11/2022 | Sold | $275,000+3.8%$127/sqft |
Source: | ||
| 7/14/2022 | Pending sale | $265,000$122/sqft |
Source: | ||
| 7/13/2022 | Contingent | $265,000$122/sqft |
Source: | ||
| 7/3/2022 | Listed for sale | $265,000+67.7%$122/sqft |
Source: | ||
| 10/17/2019 | Sold | $158,000+5.3%$73/sqft |
Source: | ||
| 7/12/2019 | Pending sale | $150,000$69/sqft |
Source: RYAN DALLAS REAL ESTATE #10447408 Report a problem | ||
| 7/11/2019 | Price change | $150,000-11.8%$69/sqft |
Source: RYAN DALLAS REAL ESTATE #10447408 Report a problem | ||
| 6/25/2019 | Price change | $170,000-8.1%$78/sqft |
Source: Owner Report a problem | ||
| 6/19/2019 | Price change | $185,000+8.9%$85/sqft |
Source: Owner Report a problem | ||
| 3/23/2019 | Pending sale | $169,900$78/sqft |
Source: RYAN DALLAS REAL ESTATE #10149213 Report a problem | ||
| 2/12/2019 | Price change | $169,900-2.9%$78/sqft |
Source: RYAN DALLAS REAL ESTATE #10149213 Report a problem | ||
| 2/4/2019 | Price change | $174,900-2.8%$81/sqft |
Source: RYAN DALLAS REAL ESTATE #10149213 Report a problem | ||
| 1/4/2019 | Price change | $179,900-2.7%$83/sqft |
Source: RYAN DALLAS REAL ESTATE #10149213 Report a problem | ||
| 12/11/2018 | Price change | $184,900-5.2%$85/sqft |
Source: RYAN DALLAS REAL ESTATE #10149213 Report a problem | ||
| 11/11/2018 | Price change | $195,000-1.5%$90/sqft |
Source: RE/MAX REALTY ASSOCIATES-CHA #10030790 Report a problem | ||
| 10/23/2018 | Price change | $198,000-1%$91/sqft |
Source: RE/MAX REALTY ASSOCIATES-CHA #10030790 Report a problem | ||
| 9/8/2018 | Price change | $199,999-1.5%$92/sqft |
Source: RE/MAX REALTY ASSOCIATES-CHA #10030790 Report a problem | ||
| 8/31/2018 | Price change | $203,000-0.9%$94/sqft |
Source: RE/MAX REALTY ASSOCIATES-CHA #10030790 Report a problem | ||
| 8/26/2018 | Price change | $204,900-0.7%$94/sqft |
Source: RE/MAX REALTY ASSOCIATES-CHA #10030790 Report a problem | ||
| 8/20/2018 | Price change | $206,300-0.1%$95/sqft |
Source: RE/MAX REALTY ASSOCIATES-CHA #10030790 Report a problem | ||
| 8/10/2018 | Listed for sale | $206,500+44.9%$95/sqft |
Source: RE/MAX REALTY ASSOCIATES-CHA #10030790 Report a problem | ||
| 6/10/2004 | Sold | $142,500$66/sqft |
Source: Public Record Report a problem | ||
Public tax history
Public tax history
| Year | Property taxes | Tax assessment |
|---|---|---|
| 2024 | $6,525 +7.2% | $69,260 +9.6% |
| 2023 | $6,084 +7.7% | $63,200 +8.6% |
| 2022 | $5,650 +8.5% | $58,200 +7.3% |
| 2021 | $5,207 +3.8% | $54,240 +3% |
| 2020 | $5,019 -13.6% | $52,660 -14.8% |
| 2019 | $5,811 | $61,820 -0.7% |
| 2018 | $5,811 -3.3% | $62,250 |
| 2017 | $6,012 +2.8% | $62,250 +2% |
| 2016 | $5,848 | $61,020 |
| 2015 | $5,848 +4.7% | $61,020 +4% |
| 2014 | $5,584 +1.3% | $58,670 |
| 2013 | $5,510 +11.7% | $58,670 |
| 2012 | $4,935 +29.3% | $58,670 |
| 2011 | $3,816 +4.3% | $58,670 -5% |
| 2010 | $3,658 | $61,780 +1.7% |
| 2009 | -- | $60,740 +0.6% |
| 2008 | -- | $60,400 +1.8% |
| 2007 | $3,447 +0.7% | $59,340 +27.1% |
| 2006 | $3,423 +3.3% | $46,680 +3.4% |
| 2005 | $3,315 +4.1% | $45,140 +3.2% |
| 2004 | $3,184 +3.7% | $43,740 +5.5% |
| 2003 | $3,071 +3.6% | $41,450 +9.4% |
| 2002 | $2,965 +8.5% | $37,890 +7.8% |
| 2001 | $2,733 +3% | $35,150 +2.3% |
| 2000 | $2,652 | $34,350 |
Find assessor info on the county website
BuyAbility℠ payment
Est. payment
$2,145/mo
Principal & interest
$1550
Property taxes
$595
Climate risks
Neighborhood: 61802
Nearby schools
GreatSchools rating
- 1/10Thomas Paine Elementary SchoolGrades: K-5Distance: 1.1 mi
- 1/10Urbana Middle SchoolGrades: 6-8Distance: 1.9 mi
- 3/10Urbana High SchoolGrades: 9-12Distance: 2 mi
Schools provided by the listing agent
- Elementary: Thomas Paine Elementary School
- Middle: Urbana Middle School
- High: Urbana High School
- District: 116
Source: MRED as distributed by MLS GRID. This data may not be complete. We recommend contacting the local school district to confirm school assignments for this home.
