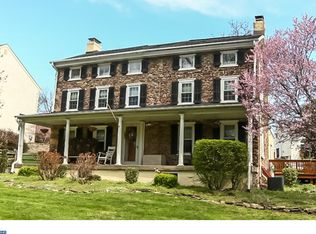Sold for $676,125
$676,125
2902 Rosa Ln, East Norriton, PA 19403
4beds
3,520sqft
Single Family Residence
Built in 1998
0.51 Acres Lot
$690,500 Zestimate®
$192/sqft
$3,738 Estimated rent
Home value
$690,500
$642,000 - $739,000
$3,738/mo
Zestimate® history
Loading...
Owner options
Explore your selling options
What's special
Indulge in a lifestyle of gracious entertaining and comfortable living in this captivating 4-bedroom, 2.5-bathroom, 2-car garage residence located in popular East Norriton Township. A hallmark of classic architecture, the beautiful new fiberglass door entry welcomes you and your guests, setting the stage for grand gatherings. Upon entry you will be immediately impressed by the two-story foyer. Who doesn't need an office in today's world and this one is in place with glass doors for quite conversations. On the right is a very spacious dining room for large diner gatherings on those special occasions. Beyond the foyer lies the main area of entertaining space stretching across the entire rear of the home with a light-filled living room, featuring a custom-built wall bookcase surrounding a gas fireplace – a perfect amenity for cozy winter evenings or sophisticated gatherings. Imagine whipping up culinary creations in your gourmet kitchen, found beyond the living room and boasting granite counter tops, a center island and top-of-the-line cabinetry, finishes, and fixtures to create unforgettable meals shared with loved ones. Then step outside to relax on your expansive deck, perfect for enjoying al fresco meals or starlit evenings with family and friends. A large laundry room with exit door and powder room complete this level of the home. Tranquil mornings and rejuvenating evenings await you in the primary bedroom suite, a haven of peace and relaxation. The luxurious en-suite, completely remodeled bathroom features upgraded fixtures, a dual vanity, a soaking tub, a walk-in shower. Three additional bedrooms provide comfortable accommodations for family or overnight guests. The excitement continues when you walk downstairs to see the finished basement offering an additional 800 Sq. Ft. +/- of recreational space giving you the perfect place for games and activities. There is also a storage a room and walk out sliders to the rear yard area for outdoor games. Live the life you've always envisioned in this timeless residence. Inquire today!
Zillow last checked: 8 hours ago
Listing updated: August 01, 2025 at 05:03pm
Listed by:
John Capaldo 610-662-6846,
Coldwell Banker Realty
Bought with:
Nicole Housenick, RS371802
NextHome Legacy Real Estate
Source: Bright MLS,MLS#: PAMC2135304
Facts & features
Interior
Bedrooms & bathrooms
- Bedrooms: 4
- Bathrooms: 3
- Full bathrooms: 2
- 1/2 bathrooms: 1
- Main level bathrooms: 1
Basement
- Area: 900
Heating
- Forced Air, Natural Gas
Cooling
- Central Air, Electric
Appliances
- Included: Dishwasher, Disposal, Microwave, Gas Water Heater
Features
- Ceiling Fan(s), Kitchen Island, Kitchen - Gourmet
- Flooring: Hardwood, Ceramic Tile, Carpet, Wood
- Basement: Full,Finished
- Number of fireplaces: 1
Interior area
- Total structure area: 3,520
- Total interior livable area: 3,520 sqft
- Finished area above ground: 2,620
- Finished area below ground: 900
Property
Parking
- Total spaces: 2
- Parking features: Garage Door Opener, Inside Entrance, Oversized, Attached, Driveway
- Attached garage spaces: 2
- Has uncovered spaces: Yes
Accessibility
- Accessibility features: None
Features
- Levels: Two
- Stories: 2
- Pool features: None
Lot
- Size: 0.51 Acres
- Dimensions: 127.00 x 0.00
Details
- Additional structures: Above Grade, Below Grade
- Parcel number: 330003133074
- Zoning: RESIDENTIAL
- Special conditions: Standard
Construction
Type & style
- Home type: SingleFamily
- Architectural style: Colonial
- Property subtype: Single Family Residence
Materials
- Stucco
- Foundation: Concrete Perimeter
- Roof: Architectural Shingle
Condition
- New construction: No
- Year built: 1998
Utilities & green energy
- Sewer: Public Sewer
- Water: Public
Community & neighborhood
Location
- Region: East Norriton
- Subdivision: None Available
- Municipality: EAST NORRITON TWP
Other
Other facts
- Listing agreement: Exclusive Right To Sell
- Ownership: Fee Simple
Price history
| Date | Event | Price |
|---|---|---|
| 8/1/2025 | Sold | $676,125+4%$192/sqft |
Source: | ||
| 4/24/2025 | Pending sale | $649,900$185/sqft |
Source: | ||
| 4/21/2025 | Listed for sale | $649,900+184.5%$185/sqft |
Source: | ||
| 11/12/1998 | Sold | $228,454$65/sqft |
Source: Public Record Report a problem | ||
Public tax history
| Year | Property taxes | Tax assessment |
|---|---|---|
| 2025 | $8,877 +1.2% | $188,430 |
| 2024 | $8,772 | $188,430 |
| 2023 | $8,772 +0.7% | $188,430 |
Find assessor info on the county website
Neighborhood: 19403
Nearby schools
GreatSchools rating
- 5/10Paul V Fly El SchoolGrades: K-4Distance: 0.2 mi
- 6/10East Norriton Middle SchoolGrades: 5-8Distance: 1.9 mi
- 2/10Norristown Area High SchoolGrades: 9-12Distance: 0.7 mi
Schools provided by the listing agent
- High: Norristown Area
- District: Norristown Area
Source: Bright MLS. This data may not be complete. We recommend contacting the local school district to confirm school assignments for this home.
Get a cash offer in 3 minutes
Find out how much your home could sell for in as little as 3 minutes with a no-obligation cash offer.
Estimated market value$690,500
Get a cash offer in 3 minutes
Find out how much your home could sell for in as little as 3 minutes with a no-obligation cash offer.
Estimated market value
$690,500
