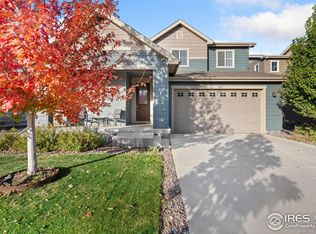Sold for $577,500 on 01/13/23
$577,500
2902 Reliant St, Fort Collins, CO 80524
3beds
3,746sqft
Residential-Detached, Residential
Built in 2021
5,922 Square Feet Lot
$607,300 Zestimate®
$154/sqft
$2,796 Estimated rent
Home value
$607,300
$577,000 - $644,000
$2,796/mo
Zestimate® history
Loading...
Owner options
Explore your selling options
What's special
Price Reduced! Amazing opportunity with built-in equity in highly desirable Mosaic Fort Collins!! Make this your new home! Motivated Seller! One year home warranty included! Newly built and highly popular 3 bed, 2 bath ranch style home with upgrades galore. Situated on a huge corner lot with lush landscaping, this home has it all! Great location just minutes to shopping & I-25. Interior features an open floorplan, updated light fixtures, gourmet kitchen, large main floor master suite, ample natural light and more. Kitchen features granite counters, large island w/storage, stainless steel appliances, subway backsplash, large pantry & gas range. Master suite with terrace ceilings, walk-in closet & huge bathroom featuring a double vanity w/granite & spacious walk-in shower. Main floor laundry, central A/C, 2 car garage & full unfinished basement when you are ready to expand. Common amenities include access to 2 community pools, neighborhood parks & trails! Located in the Poudre School District. Set up a showing today!
Zillow last checked: 8 hours ago
Listing updated: August 01, 2024 at 07:58pm
Listed by:
CJ Sefcovic 719-214-3442,
C3 Real Estate Solutions, LLC
Bought with:
Christina Mueske
Source: IRES,MLS#: 975328
Facts & features
Interior
Bedrooms & bathrooms
- Bedrooms: 3
- Bathrooms: 2
- Full bathrooms: 1
- 3/4 bathrooms: 1
- Main level bedrooms: 3
Primary bedroom
- Area: 256
- Dimensions: 16 x 16
Bedroom 2
- Area: 120
- Dimensions: 12 x 10
Bedroom 3
- Area: 132
- Dimensions: 12 x 11
Dining room
- Area: 240
- Dimensions: 20 x 12
Kitchen
- Area: 320
- Dimensions: 20 x 16
Heating
- Forced Air
Cooling
- Central Air
Appliances
- Included: Gas Range/Oven, Dishwasher, Refrigerator, Microwave, Disposal
- Laundry: Washer/Dryer Hookups, Main Level
Features
- Eat-in Kitchen, Open Floorplan, Pantry, Walk-In Closet(s), Kitchen Island, Open Floor Plan, Walk-in Closet
- Flooring: Laminate
- Windows: Window Coverings
- Basement: Full,Unfinished
Interior area
- Total structure area: 3,746
- Total interior livable area: 3,746 sqft
- Finished area above ground: 1,873
- Finished area below ground: 1,873
Property
Parking
- Total spaces: 2
- Parking features: Garage - Attached
- Attached garage spaces: 2
- Details: Garage Type: Attached
Accessibility
- Accessibility features: Level Lot, Main Floor Bath, Accessible Bedroom, Main Level Laundry
Features
- Stories: 1
- Patio & porch: Patio
Lot
- Size: 5,922 sqft
- Features: Curbs, Gutters, Sidewalks, Fire Hydrant within 500 Feet, Corner Lot, Level
Details
- Parcel number: R1662557
- Zoning: RES
- Special conditions: Private Owner
Construction
Type & style
- Home type: SingleFamily
- Architectural style: Contemporary/Modern,Ranch
- Property subtype: Residential-Detached, Residential
Materials
- Wood/Frame, Stone, Composition Siding
- Roof: Composition
Condition
- Not New, Previously Owned
- New construction: No
- Year built: 2021
Utilities & green energy
- Electric: Electric, City of FTC
- Gas: Natural Gas, Xcel Energy
- Water: District Water, ELCO Water District
- Utilities for property: Natural Gas Available, Electricity Available
Community & neighborhood
Community
- Community features: Pool, Playground, Park, Hiking/Biking Trails
Location
- Region: Fort Collins
- Subdivision: Mosaic
HOA & financial
HOA
- Has HOA: Yes
- HOA fee: $50 monthly
- Services included: Common Amenities, Trash
Other
Other facts
- Listing terms: Cash,Conventional,FHA
- Road surface type: Paved, Asphalt
Price history
| Date | Event | Price |
|---|---|---|
| 1/13/2023 | Sold | $577,500-1.3%$154/sqft |
Source: | ||
| 11/3/2022 | Price change | $585,000-1.7%$156/sqft |
Source: | ||
| 10/6/2022 | Price change | $595,000-3.3%$159/sqft |
Source: | ||
| 9/14/2022 | Listed for sale | $615,000+9.1%$164/sqft |
Source: | ||
| 5/6/2022 | Sold | $563,500$150/sqft |
Source: Public Record | ||
Public tax history
| Year | Property taxes | Tax assessment |
|---|---|---|
| 2024 | $3,225 +168.7% | $39,007 -1% |
| 2023 | $1,200 -53.6% | $39,386 +209.8% |
| 2022 | $2,588 +99.5% | $12,712 -54.4% |
Find assessor info on the county website
Neighborhood: Airpark
Nearby schools
GreatSchools rating
- 5/10Laurel Elementary SchoolGrades: PK-5Distance: 2.3 mi
- 5/10Lincoln Middle SchoolGrades: 6-8Distance: 4.4 mi
- 8/10Fort Collins High SchoolGrades: 9-12Distance: 3.5 mi
Schools provided by the listing agent
- Elementary: Laurel
- Middle: Lincoln
- High: Ft Collins
Source: IRES. This data may not be complete. We recommend contacting the local school district to confirm school assignments for this home.
Get a cash offer in 3 minutes
Find out how much your home could sell for in as little as 3 minutes with a no-obligation cash offer.
Estimated market value
$607,300
Get a cash offer in 3 minutes
Find out how much your home could sell for in as little as 3 minutes with a no-obligation cash offer.
Estimated market value
$607,300
