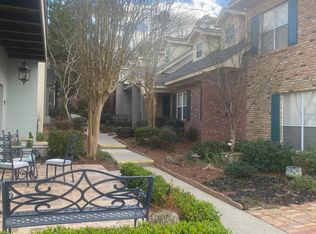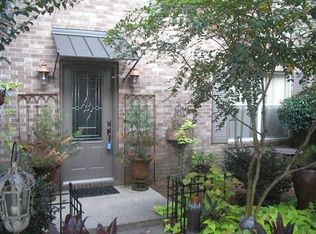YOU'VE GOT TO SEE THIS REMODEL! Amazing designer finishes throughout including luxury vinyl plank flooring, quartz countertops, stunning light fixtures and so much more. The kitchen is a magazine-worthy with coveted paint colors, gorgeous counters and complimenting hardware. Enjoy the large great room with eye-catching light fixtures and a fireplace. Both bedrooms have freshly installed carpet and access to a private balcony. The full bathroom has been completely revamped and features a large vanity with double sinks. Additional rooms include a flex space & a half bath. This unit is centrally located off Lincoln Road, includes 2 covered parking spots and A POOL! This one-of-a-kind townhouse won't last long; let's schedule your private showing today.
This property is off market, which means it's not currently listed for sale or rent on Zillow. This may be different from what's available on other websites or public sources.


