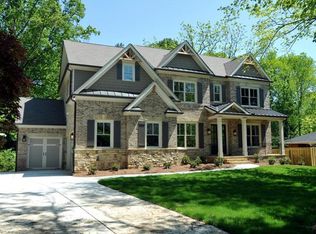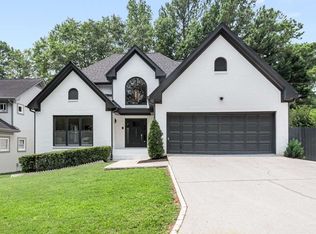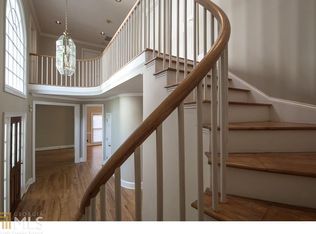Closed
$580,000
2902 Lavista Ct, Decatur, GA 30033
3beds
2,002sqft
Single Family Residence
Built in 1958
0.4 Acres Lot
$599,500 Zestimate®
$290/sqft
$2,282 Estimated rent
Home value
$599,500
$570,000 - $629,000
$2,282/mo
Zestimate® history
Loading...
Owner options
Explore your selling options
What's special
Renovated and move-in ready Decatur brick home. Welcome into this warm and inviting light-filled living room with an open breakfast room and modern kitchen with hardwood floors. The kitchen is equipped with stainless steel appliances, a gas cooktop, and granite countertops, providing a perfect setting for culinary delights with direct access to the 2-car garage and oversized back deck for added convenience and perfect for entertaining. Owner's suite, on the second level, featuring a trey ceiling and dual closets, and a spa-like bathroom with pocket door, ceramic tile floors, dual vanity and an oversized shower. Secondary bedroom and full bathroom complete the second level. The lower level is complete with a laundry room, oversized bedroom featuring trey ceiling and nice size closet, full bathroom with tile floors, renovated shower and new vanity. Full daylight in this generous size den or media room with built-in bar and mini-fridge. Walk out to the flat and spacious fenced-in backyard. Great roommate floorplan or in-law suite. Walking distance to Briarlake Elementary, Twin Lakes swim and tennis, and Briarlake Forest Park. Minutes to I-85, I-285, Lakeside High School, Emory University, Children's Hospital, and convenient to Downtown Decatur and PDK Airport.
Zillow last checked: 8 hours ago
Listing updated: March 27, 2024 at 11:36am
Listed by:
Susan M Renno 770-652-3486,
RE/MAX Around Atlanta,
Julie Bakken 404-543-5713,
RE/MAX Around Atlanta
Bought with:
No Sales Agent, 0
Non-Mls Company
Source: GAMLS,MLS#: 10259982
Facts & features
Interior
Bedrooms & bathrooms
- Bedrooms: 3
- Bathrooms: 3
- Full bathrooms: 3
Kitchen
- Features: Breakfast Area, Solid Surface Counters
Heating
- Central, Natural Gas
Cooling
- Ceiling Fan(s), Central Air, Electric
Appliances
- Included: Dishwasher, Disposal, Ice Maker, Microwave, Oven/Range (Combo), Stainless Steel Appliance(s)
- Laundry: Other
Features
- Double Vanity, Roommate Plan, Split Bedroom Plan, Tile Bath, Tray Ceiling(s), Walk-In Closet(s)
- Flooring: Carpet, Hardwood, Tile
- Windows: Double Pane Windows
- Basement: Bath Finished,Daylight,Exterior Entry,Finished,Interior Entry
- Attic: Pull Down Stairs
- Has fireplace: No
- Common walls with other units/homes: No Common Walls
Interior area
- Total structure area: 2,002
- Total interior livable area: 2,002 sqft
- Finished area above ground: 2,002
- Finished area below ground: 0
Property
Parking
- Parking features: Garage, Garage Door Opener, Kitchen Level
- Has garage: Yes
Features
- Levels: Multi/Split
- Patio & porch: Deck, Patio, Porch
- Exterior features: Garden
- Fencing: Back Yard,Fenced,Wood
- Body of water: None
Lot
- Size: 0.40 Acres
- Features: Corner Lot, Level
- Residential vegetation: Grassed
Details
- Additional structures: Shed(s)
- Parcel number: 18 163 01 016
Construction
Type & style
- Home type: SingleFamily
- Architectural style: Brick 4 Side,Traditional
- Property subtype: Single Family Residence
Materials
- Brick
- Foundation: Slab
- Roof: Composition
Condition
- Updated/Remodeled
- New construction: No
- Year built: 1958
Utilities & green energy
- Sewer: Public Sewer
- Water: Public
- Utilities for property: Cable Available, Electricity Available, Natural Gas Available, Phone Available, Sewer Available, Water Available
Community & neighborhood
Community
- Community features: Park, Playground, Near Public Transport, Walk To Schools, Near Shopping
Location
- Region: Decatur
- Subdivision: Lavista Court Sub
HOA & financial
HOA
- Has HOA: No
- Services included: None
Other
Other facts
- Listing agreement: Exclusive Right To Sell
Price history
| Date | Event | Price |
|---|---|---|
| 3/25/2024 | Sold | $580,000+0.9%$290/sqft |
Source: | ||
| 3/4/2024 | Pending sale | $575,000$287/sqft |
Source: | ||
| 2/29/2024 | Listed for sale | $575,000+22.3%$287/sqft |
Source: | ||
| 9/4/2020 | Sold | $470,000-1.1%$235/sqft |
Source: | ||
| 7/27/2020 | Price change | $475,000-4.8%$237/sqft |
Source: Dorsey Alston Realtors #6735234 Report a problem | ||
Public tax history
| Year | Property taxes | Tax assessment |
|---|---|---|
| 2025 | $3,590 -49.2% | $221,080 -3.6% |
| 2024 | $7,064 +10.7% | $229,240 +1.9% |
| 2023 | $6,381 +1.6% | $224,960 +15.5% |
Find assessor info on the county website
Neighborhood: 30033
Nearby schools
GreatSchools rating
- 6/10Briarlake Elementary SchoolGrades: PK-5Distance: 0.1 mi
- 5/10Henderson Middle SchoolGrades: 6-8Distance: 2.3 mi
- 7/10Lakeside High SchoolGrades: 9-12Distance: 1 mi
Schools provided by the listing agent
- Elementary: Briarlake
- Middle: Henderson
- High: Lakeside
Source: GAMLS. This data may not be complete. We recommend contacting the local school district to confirm school assignments for this home.
Get a cash offer in 3 minutes
Find out how much your home could sell for in as little as 3 minutes with a no-obligation cash offer.
Estimated market value$599,500
Get a cash offer in 3 minutes
Find out how much your home could sell for in as little as 3 minutes with a no-obligation cash offer.
Estimated market value
$599,500


