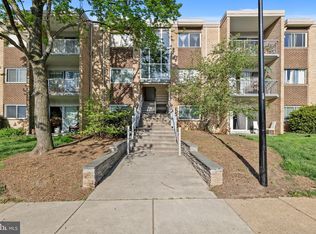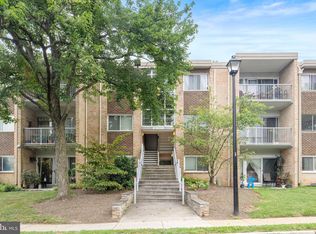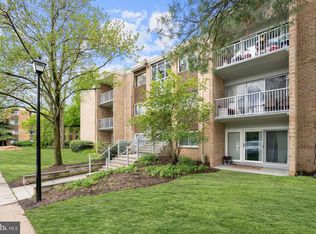Sold for $275,000
$275,000
2902 Kings Chapel Rd APT 6, Falls Church, VA 22042
3beds
1,158sqft
Condominium
Built in 1966
-- sqft lot
$278,500 Zestimate®
$237/sqft
$2,805 Estimated rent
Home value
$278,500
$262,000 - $298,000
$2,805/mo
Zestimate® history
Loading...
Owner options
Explore your selling options
What's special
***JUST LISTED***Beautiful, renovated condo nestled on the second floor in an unbeatable location! This gorgeous condo is close to everything and is move-in ready. Lovely three-bedroom two-bath condo has a NEW kitchen featuring quartz counters and stainless-steel appliances, NEW subpanel, NEW paint, NEW carpeting, NEW baseboards, NEW light fixtures, NEW door handles. The wall between the kitchen and dining room has been opened up to allow for an open concept feel. This condo is the perfect blend of convenience and comfortable living. Large windows allow natural light. Spacious balcony located off of the dining room expands the living area. The owner's suite features an en-suite bathroom and walk in closet. Plenty of parking with three parking permits and ample space for guests. ALL utilities are included in the condo fee! Additional storage unit is located on the ground floor next to the common laundry room. BBQ/picnic area, community pool, sidewalks, bike storage racks, and basketball court add to the easy living found at Yorktowne Square. Located minutes from the Mosaic Center, I-495, Dunn Loring Metro Station, Fairfax Hospital, and Route 50.
Zillow last checked: 8 hours ago
Listing updated: December 22, 2025 at 12:06pm
Listed by:
Cathy Beckett 571-232-3687,
Coldwell Banker Realty
Bought with:
Jennifer Walker, 0225054785
Corcoran McEnearney
Source: Bright MLS,MLS#: VAFX2149358
Facts & features
Interior
Bedrooms & bathrooms
- Bedrooms: 3
- Bathrooms: 2
- Full bathrooms: 2
- Main level bathrooms: 2
- Main level bedrooms: 3
Basement
- Area: 0
Heating
- Forced Air, Natural Gas
Cooling
- Central Air, Electric
Appliances
- Included: Microwave, Built-In Range, Dishwasher, Disposal, Ice Maker, Oven/Range - Gas, Stainless Steel Appliance(s), Gas Water Heater
- Laundry: In Basement, Common Area
Features
- Combination Dining/Living, Dining Area, Open Floorplan, Pantry, Bathroom - Tub Shower, Upgraded Countertops, Walk-In Closet(s)
- Flooring: Carpet, Luxury Vinyl
- Doors: Sliding Glass
- Has basement: No
- Has fireplace: No
Interior area
- Total structure area: 1,158
- Total interior livable area: 1,158 sqft
- Finished area above ground: 1,158
- Finished area below ground: 0
Property
Parking
- Total spaces: 3
- Parking features: Permit Required, Parking Lot
Accessibility
- Accessibility features: None
Features
- Levels: One
- Stories: 1
- Exterior features: Play Area, Sidewalks, Storage, Street Lights
- Pool features: Community
Details
- Additional structures: Above Grade, Below Grade
- Parcel number: 0494 06130006
- Zoning: 220
- Special conditions: Standard
Construction
Type & style
- Home type: Condo
- Architectural style: Traditional
- Property subtype: Condominium
- Attached to another structure: Yes
Materials
- Brick
Condition
- New construction: No
- Year built: 1966
Utilities & green energy
- Sewer: Public Sewer
- Water: Public
Community & neighborhood
Community
- Community features: Pool
Location
- Region: Falls Church
- Subdivision: Yorktowne Square
HOA & financial
HOA
- Has HOA: No
- Amenities included: Basketball Court, Laundry, Pool, Tot Lots/Playground, Reserved/Assigned Parking
- Services included: Air Conditioning, All Ground Fee, Common Area Maintenance, Electricity, Maintenance Structure, Gas, Heat, Maintenance Grounds, Pool(s), Sewer, Snow Removal, Trash
- Association name: Yorktowne Square Condominium
Other fees
- Condo and coop fee: $777 monthly
Other
Other facts
- Listing agreement: Exclusive Right To Sell
- Ownership: Condominium
Price history
| Date | Event | Price |
|---|---|---|
| 10/10/2025 | Sold | $275,000-11.8%$237/sqft |
Source: Public Record Report a problem | ||
| 7/22/2025 | Price change | $311,900-1%$269/sqft |
Source: | ||
| 6/27/2025 | Price change | $314,900-1.6%$272/sqft |
Source: | ||
| 6/16/2025 | Price change | $319,900-1.6%$276/sqft |
Source: | ||
| 5/22/2025 | Listed for sale | $325,000+5.2%$281/sqft |
Source: | ||
Public tax history
| Year | Property taxes | Tax assessment |
|---|---|---|
| 2025 | $3,659 -0.2% | $311,390 |
| 2024 | $3,667 +17.1% | $311,390 +13.4% |
| 2023 | $3,132 +5.6% | $274,590 +7% |
Find assessor info on the county website
Neighborhood: 22042
Nearby schools
GreatSchools rating
- 6/10Pine Spring Elementary SchoolGrades: PK-6Distance: 0.6 mi
- 3/10Jackson Middle SchoolGrades: 7-8Distance: 0.5 mi
- 2/10Falls Church High SchoolGrades: 9-12Distance: 1 mi
Schools provided by the listing agent
- Elementary: Pine Spring
- Middle: Jackson
- High: Falls Church
- District: Fairfax County Public Schools
Source: Bright MLS. This data may not be complete. We recommend contacting the local school district to confirm school assignments for this home.
Get a cash offer in 3 minutes
Find out how much your home could sell for in as little as 3 minutes with a no-obligation cash offer.
Estimated market value$278,500
Get a cash offer in 3 minutes
Find out how much your home could sell for in as little as 3 minutes with a no-obligation cash offer.
Estimated market value
$278,500


