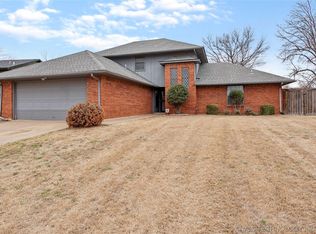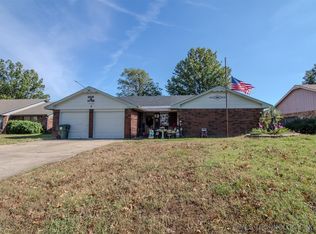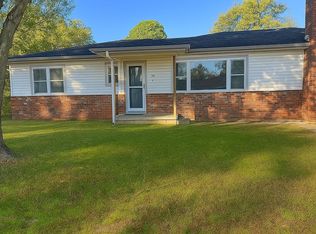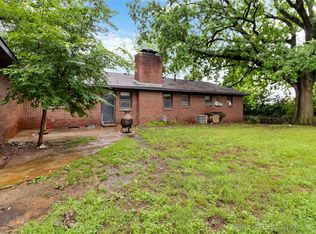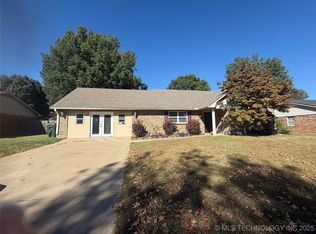Spacious 4-Bedroom, 2.5-Bath Two-Story Home with Primary Suite Downstairs!
Welcome to this well-maintained 2-story home offering 4 bedrooms and 2.5 baths, perfectly designed for both comfort and functionality. The primary suite is located downstairs and features a walk-in closet plus an additional closet, along with a private en suite bathroom complete with double sinks, a separate shower, and soaking tub.
The inviting floor plan includes a large family room with fireplace and built-in bookshelves, plus a separate flex space/living room off the entry—ideal for a home office, formal sitting area, or playroom. The kitchen offers updated fixtures, a new sink, ample storage, and the refrigerator conveys with the home
Upstairs, you’ll find three nicely sized bedrooms and a full hall bath, providing plenty of room for family or guests. The utility room is conveniently located off the garage and includes additional storage space.
Enjoy outdoor living on the covered front porch and make the most of the spacious backyard—perfect for entertaining or relaxing. The 2-car attached garage adds convenience and functionality.
This home offers great space and potential—bring your personal touches and make it your own!
For sale
Price cut: $15K (10/17)
$230,000
2902 Hilltop Ave, Muskogee, OK 74403
4beds
2,264sqft
Est.:
Single Family Residence
Built in 1982
9,234.72 Square Feet Lot
$-- Zestimate®
$102/sqft
$-- HOA
What's special
Private en suite bathroomWalk-in closetCovered front porchLarge family roomSpacious backyardPrimary suite downstairsSeparate shower
- 70 days |
- 479 |
- 13 |
Likely to sell faster than
Zillow last checked: 8 hours ago
Listing updated: October 17, 2025 at 07:36am
Listed by:
Stacy Alexander 918-869-2323,
RE/MAX & ASSOCIATES
Source: MLS Technology, Inc.,MLS#: 2542146 Originating MLS: MLS Technology
Originating MLS: MLS Technology
Tour with a local agent
Facts & features
Interior
Bedrooms & bathrooms
- Bedrooms: 4
- Bathrooms: 3
- Full bathrooms: 2
- 1/2 bathrooms: 1
Heating
- Central, Electric, Multiple Heating Units
Cooling
- 2 Units
Appliances
- Included: Dishwasher, Electric Water Heater, Disposal, Oven, Range, Refrigerator, Stove
- Laundry: Washer Hookup, Electric Dryer Hookup
Features
- High Speed Internet, Laminate Counters, Other, Ceiling Fan(s), Electric Range Connection, Programmable Thermostat
- Flooring: Concrete, Tile
- Doors: Insulated Doors, Storm Door(s)
- Windows: Aluminum Frames, Insulated Windows
- Number of fireplaces: 1
- Fireplace features: Wood Burning
Interior area
- Total structure area: 2,264
- Total interior livable area: 2,264 sqft
Property
Parking
- Total spaces: 2
- Parking features: Attached, Garage
- Attached garage spaces: 2
Features
- Levels: Two
- Stories: 2
- Patio & porch: Covered, Patio, Porch
- Exterior features: Rain Gutters
- Pool features: None
- Fencing: Privacy
Lot
- Size: 9,234.72 Square Feet
- Features: Mature Trees
Details
- Additional structures: None
- Parcel number: 530031024016402725
Construction
Type & style
- Home type: SingleFamily
- Property subtype: Single Family Residence
Materials
- Vinyl Siding, Wood Frame
- Foundation: Slab
- Roof: Asphalt,Fiberglass
Condition
- Year built: 1982
Utilities & green energy
- Sewer: Public Sewer
- Water: Public
- Utilities for property: Electricity Available, Phone Available, Water Available
Green energy
- Energy efficient items: Doors, Windows
Community & HOA
Community
- Features: Gutter(s)
- Security: No Safety Shelter, Security System Owned, Smoke Detector(s)
- Subdivision: Phoenix Village Iv
HOA
- Has HOA: No
Location
- Region: Muskogee
Financial & listing details
- Price per square foot: $102/sqft
- Tax assessed value: $153,859
- Annual tax amount: $1,735
- Date on market: 10/4/2025
- Cumulative days on market: 293 days
- Listing terms: Conventional,FHA,VA Loan
Estimated market value
Not available
Estimated sales range
Not available
Not available
Price history
Price history
| Date | Event | Price |
|---|---|---|
| 10/17/2025 | Price change | $230,000-6.1%$102/sqft |
Source: | ||
| 10/4/2025 | Listed for sale | $245,000-2%$108/sqft |
Source: | ||
| 9/13/2025 | Listing removed | $250,000$110/sqft |
Source: | ||
| 8/26/2025 | Price change | $250,000-1%$110/sqft |
Source: | ||
| 5/28/2025 | Price change | $252,500-1%$112/sqft |
Source: | ||
Public tax history
Public tax history
| Year | Property taxes | Tax assessment |
|---|---|---|
| 2024 | $1,735 +6.4% | $16,924 0% |
| 2023 | $1,631 +6% | $16,925 +3% |
| 2022 | $1,538 +6% | $16,431 +6.1% |
Find assessor info on the county website
BuyAbility℠ payment
Est. payment
$1,098/mo
Principal & interest
$892
Property taxes
$125
Home insurance
$81
Climate risks
Neighborhood: 74403
Nearby schools
GreatSchools rating
- 4/10Creek Elementary SchoolGrades: K-5Distance: 0.8 mi
- 7/108TH AND 9TH GRADE ACADEMYGrades: 8-9Distance: 1.1 mi
- 3/10Muskogee High SchoolGrades: 9-12Distance: 2.7 mi
Schools provided by the listing agent
- Elementary: Creek
- High: Muskogee
- District: Muskogee - Sch Dist (K5)
Source: MLS Technology, Inc.. This data may not be complete. We recommend contacting the local school district to confirm school assignments for this home.
- Loading
- Loading
