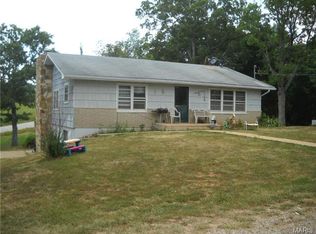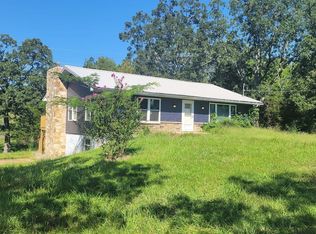Closed
Listing Provided by:
Dawn R Krause 636-549-1129,
Keller Williams Chesterfield
Bought with: Coldwell Banker Realty - Gundaker
Price Unknown
2902 Flucom Rd, De Soto, MO 63020
4beds
2,750sqft
Single Family Residence
Built in 1969
48.96 Acres Lot
$499,700 Zestimate®
$--/sqft
$2,431 Estimated rent
Home value
$499,700
$450,000 - $550,000
$2,431/mo
Zestimate® history
Loading...
Owner options
Explore your selling options
What's special
Y'all ain't seen nothin' like this before! Get ready to wrangle your own slice of heaven on this jaw-droppin' 50-acre estate! Only 10 minutes south of Festus, this home is city close, yet country quiet! Snuggled up in the heart of Mother Nature's embrace, this cozy 4-bedroom homestead calls out to you, inviting you to kick back and soak in the simple joys of country living. With acres of cleared land teeming with wildlife, a picturesque creek winding through the property, and a collection of versatile outbuildings, including stables, garages, and more, the stage is set for your wildest dreams to unfold. Whether you're itchin' to get your hands dirty on your own farm, saddle up for some horseback ridin', or head out into the woods for some good ol' huntin' thrills, this hideaway's got all the space to fulfill your wildest dreams! With the right vision, this property would give Dutton Ranch a run for its money! Opportunities like this don't happen often! Giddy UP!
Zillow last checked: 8 hours ago
Listing updated: April 28, 2025 at 05:10pm
Listing Provided by:
Dawn R Krause 636-549-1129,
Keller Williams Chesterfield
Bought with:
Lisa D Casey-Rush, 2016000905
Coldwell Banker Realty - Gundaker
Source: MARIS,MLS#: 24029461 Originating MLS: St. Louis Association of REALTORS
Originating MLS: St. Louis Association of REALTORS
Facts & features
Interior
Bedrooms & bathrooms
- Bedrooms: 4
- Bathrooms: 2
- Full bathrooms: 2
- Main level bathrooms: 1
- Main level bedrooms: 3
Primary bedroom
- Features: Floor Covering: Laminate
- Level: Main
- Area: 312
- Dimensions: 24x13
Bedroom
- Features: Floor Covering: Laminate
- Level: Main
- Area: 132
- Dimensions: 11x12
Bedroom
- Features: Floor Covering: Laminate
- Level: Lower
- Area: 99
- Dimensions: 11x9
Bedroom
- Features: Floor Covering: Carpeting
- Level: Lower
- Area: 168
- Dimensions: 14x12
Bonus room
- Features: Floor Covering: Carpeting
- Level: Lower
- Area: 132
- Dimensions: 12x11
Dining room
- Features: Floor Covering: Laminate
- Level: Main
- Area: 120
- Dimensions: 12x10
Family room
- Features: Floor Covering: Carpeting
- Level: Lower
- Area: 396
- Dimensions: 33x12
Kitchen
- Features: Floor Covering: Ceramic Tile
- Level: Main
- Area: 132
- Dimensions: 11x12
Living room
- Features: Floor Covering: Laminate
- Level: Main
- Area: 252
- Dimensions: 21x12
Heating
- Forced Air, Electric
Cooling
- Ceiling Fan(s), Central Air, Electric
Appliances
- Included: Electric Water Heater, Dishwasher, Microwave, Electric Range, Electric Oven, Refrigerator
Features
- Workshop/Hobby Area, Breakfast Room, Eat-in Kitchen, Pantry, Walk-In Closet(s), Kitchen/Dining Room Combo
- Flooring: Carpet
- Doors: Panel Door(s), Sliding Doors
- Windows: Insulated Windows
- Basement: Full,Partially Finished,Concrete,Sleeping Area,Walk-Out Access
- Number of fireplaces: 1
- Fireplace features: Blower Fan, Circulating, Masonry, Wood Burning, Recreation Room, Living Room
Interior area
- Total structure area: 2,750
- Total interior livable area: 2,750 sqft
- Finished area above ground: 1,750
Property
Parking
- Total spaces: 3
- Parking features: Additional Parking, Basement, Covered
- Garage spaces: 1
- Carport spaces: 2
- Covered spaces: 3
Features
- Levels: One
- Patio & porch: Deck, Patio
Lot
- Size: 48.96 Acres
- Dimensions: 48.96 ac
- Features: Adjoins Wooded Area, Suitable for Horses, Wooded
Details
- Additional structures: Barn(s), Equipment Shed, Metal Building, Outbuilding
- Parcel number: 232.210.00000006
- Special conditions: Standard
- Horses can be raised: Yes
Construction
Type & style
- Home type: SingleFamily
- Architectural style: Ranch,Traditional
- Property subtype: Single Family Residence
Materials
- Vinyl Siding
Condition
- Year built: 1969
Utilities & green energy
- Sewer: Lagoon
- Water: Well
Community & neighborhood
Location
- Region: De Soto
- Subdivision: Flucom East
Other
Other facts
- Listing terms: Cash,Conventional
- Ownership: Private
- Road surface type: Gravel
Price history
| Date | Event | Price |
|---|---|---|
| 6/4/2024 | Sold | -- |
Source: | ||
| 5/20/2024 | Pending sale | $499,000$181/sqft |
Source: | ||
| 5/17/2024 | Listed for sale | $499,000-16.7%$181/sqft |
Source: | ||
| 10/10/2023 | Listing removed | -- |
Source: | ||
| 9/1/2023 | Price change | $599,000-1.8%$218/sqft |
Source: | ||
Public tax history
| Year | Property taxes | Tax assessment |
|---|---|---|
| 2025 | $1,677 +5.3% | $25,100 +6.8% |
| 2024 | $1,592 +20.1% | $23,500 +19.9% |
| 2023 | $1,326 0% | $19,600 |
Find assessor info on the county website
Neighborhood: 63020
Nearby schools
GreatSchools rating
- 5/10Athena Elementary SchoolGrades: K-6Distance: 1.8 mi
- 6/10Desoto Jr. High SchoolGrades: 7-8Distance: 6.6 mi
- 7/10Desoto Sr. High SchoolGrades: 9-12Distance: 6.7 mi
Schools provided by the listing agent
- Elementary: Athena Elem.
- Middle: Desoto Jr. High
- High: Desoto Sr. High
Source: MARIS. This data may not be complete. We recommend contacting the local school district to confirm school assignments for this home.
Get a cash offer in 3 minutes
Find out how much your home could sell for in as little as 3 minutes with a no-obligation cash offer.
Estimated market value$499,700
Get a cash offer in 3 minutes
Find out how much your home could sell for in as little as 3 minutes with a no-obligation cash offer.
Estimated market value
$499,700

