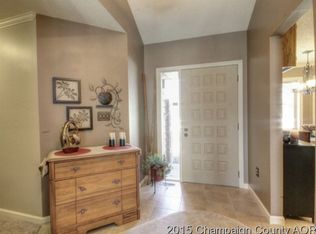WELCOME TO COUNTRY LIVING, MINUTES TO TOWN! A very special home for all your needs. Solid brick ranch offering 3 bedrooms, 2.5 baths, open great room w/shelving(has southern exposure), all season sunroom, separate laundry/mud room & more. Note: handicap accessible with no steps. Extra wide galley kitchen featuring hickory cabinets is adjacent to the eating area(combined with family room) looking out to the back yard. Extra storage room, large closets throughout and a huge pantry. Pella windows, new metal roof (5 yr), well pump and a pressure tank replaced 2 months ago. Situated on 1.07 acre lot with lovely circular drive, beautiful mature trees and nicely landscaped. Small part of the back yard is fenced. There is also 30 x 24 heated workshop for hobbies or a home business(sold "as is") has a brand new roof. 2 car attached garage, pulldown attic stairs, water softener is included. This gem is a must see in a tranquil setting.
This property is off market, which means it's not currently listed for sale or rent on Zillow. This may be different from what's available on other websites or public sources.

