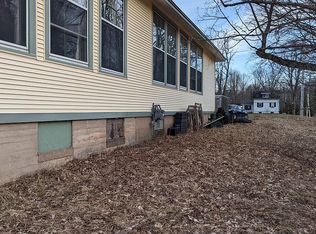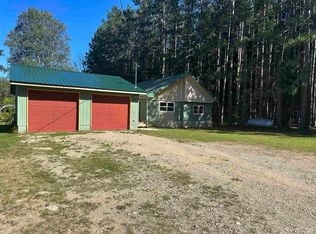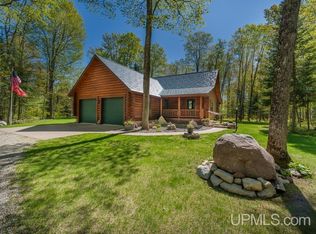Closed
$254,900
2902 E H 44 Rd, Trenary, MI 49891
2beds
3,000sqft
Single Family Residence
Built in 1926
2 Acres Lot
$258,900 Zestimate®
$85/sqft
$1,724 Estimated rent
Home value
$258,900
$228,000 - $287,000
$1,724/mo
Zestimate® history
Loading...
Owner options
Explore your selling options
What's special
The Historical Landmark Mikulich General Store in Traunik Michigan is For Sale. Are you looking for an ideal situation to live and have a business on one piece of property? Look no further than here. The building is currently set up for a restaurant/deli but was designed so it is easily removable for conversion for the next owner without damaging the original design. In 2013 owner completely renovated the inside of the building. The upstairs living quarters and the store have been re-plumbed and wired.Right in between Marquette, Munising, and Escanaba a This is an exciting piece of historical property with the area to do almost anything you could decide to use it for. With 3000 square feet (1500 on each floor) in the main build, a barn, a garage, and a tennis court on 2 acres the possibilities are limitless.
Zillow last checked: 8 hours ago
Listing updated: June 09, 2023 at 06:27am
Listed by:
JAMES LILLY 906-236-4685,
NEXTHOME SUPERIOR LIVING 906-214-4267
Bought with:
DONNA HEIKKILA
COLDWELL BANKER SCHMIDT REALTORS
Source: Upper Peninsula AOR,MLS#: 50098235 Originating MLS: Upper Peninsula Assoc of Realtors
Originating MLS: Upper Peninsula Assoc of Realtors
Facts & features
Interior
Bedrooms & bathrooms
- Bedrooms: 2
- Bathrooms: 2
- Full bathrooms: 1
- 1/2 bathrooms: 1
Bedroom 1
- Level: Second
- Area: 120
- Dimensions: 12 x 10
Bedroom 2
- Level: Second
- Area: 200
- Dimensions: 20 x 10
Bathroom 1
- Level: Second
Dining room
- Level: Second
- Area: 224
- Dimensions: 14 x 16
Kitchen
- Level: Second
- Area: 132
- Dimensions: 12 x 11
Living room
- Level: Second
- Area: 224
- Dimensions: 14 x 16
Heating
- Floor Furnace, Radiant, Natural Gas, Electric
Cooling
- Wall/Window Unit(s)
Appliances
- Included: Dryer, Microwave, Range/Oven, Refrigerator, Washer, Gas Water Heater
- Laundry: Entry Level
Features
- High Ceilings, Interior Balcony, Walk-In Closet(s)
- Flooring: Hardwood, Laminate, Wood
- Basement: Block,Crawl Space,Sump Pump
- Has fireplace: No
- Fireplace features: None
- Furnished: Yes
Interior area
- Total structure area: 3,000
- Total interior livable area: 3,000 sqft
- Finished area above ground: 3,000
- Finished area below ground: 0
Property
Parking
- Total spaces: 3
- Parking features: 3 or More Spaces, Garage, Detached, Workshop in Garage
- Garage spaces: 2
Features
- Levels: Two
- Stories: 2
- Exterior features: Tennis Court(s), Garden
- Waterfront features: None
- Frontage length: 300
Lot
- Size: 2 Acres
- Dimensions: 300 x 300
- Features: Corner Lot, Main Street
Details
- Additional structures: Barn(s), Garage(s), Workshop
- Zoning: Zoned Mixed Use COMMERCIAL/RESIDENTIAL
- Zoning description: Commercial,Mixed Use,Residential
- Special conditions: Standard
Construction
Type & style
- Home type: SingleFamily
- Architectural style: Historic
- Property subtype: Single Family Residence
Materials
- Wood Siding
Condition
- Year built: 1926
Utilities & green energy
- Electric: 200+ Amp Service
- Sewer: Mound Septic
- Water: Drilled Well
- Utilities for property: Cable/Internet Avail., Cable Available, Cable Connected, Electricity Available, Electricity Connected, Natural Gas Available, Natural Gas Connected, Phone Available, Phone Connected, Water Available, Water Connected, Internet DSL Available
Community & neighborhood
Location
- Region: Trenary
- Subdivision: NO
Other
Other facts
- Listing terms: Cash,Conventional
- Ownership: Private
- Road surface type: Paved
Price history
| Date | Event | Price |
|---|---|---|
| 6/8/2023 | Sold | $254,900+2.4%$85/sqft |
Source: | ||
| 4/27/2023 | Pending sale | $249,000$83/sqft |
Source: | ||
| 4/6/2023 | Contingent | $249,000$83/sqft |
Source: | ||
| 12/27/2022 | Listed for sale | $249,000$83/sqft |
Source: | ||
Public tax history
Tax history is unavailable.
Neighborhood: 49891
Nearby schools
GreatSchools rating
- 5/10Superior Central SchoolGrades: PK-12Distance: 6.4 mi
Schools provided by the listing agent
- District: Superior Central Schools
Source: Upper Peninsula AOR. This data may not be complete. We recommend contacting the local school district to confirm school assignments for this home.
Get pre-qualified for a loan
At Zillow Home Loans, we can pre-qualify you in as little as 5 minutes with no impact to your credit score.An equal housing lender. NMLS #10287.


