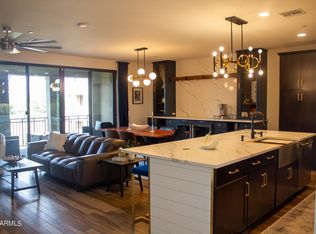Welcome to your new home, sweet home in this dreamy Chandler gated community. This two-story home has everything you've been looking for, and then some! Unmatched appeal greets you from the curb, with neatly maintained landscaping and ample parking space for all your toys. Walk in and take in the grand staircase, and find an inviting and expansive living area: an L shaped kitchen with dark cabinetry that exudes character, complete with a large island with bar seating and fully equipped with stainless steel appliances. Your eyes will be drawn even further, as the sliding glass double doors open into your own private patio and backyard, ready to allow you to recharge with your morning coffee and entertain all your loved ones; the whimsical garden setup will become your favorite retreat!
Head upstairs to find 3 sizable bedrooms, with the primary one boasting a private ensuite and walk-in closet which will simplify your daily rituals. All bedrooms and living areas are flooded by natural light thanks to big windows and the light color scheme adds to the airy ambience. The cherry on top is the dedicated laundry room, fully equipped and ready to make your chores a breeze.
Being a part of Sendera Place means access to a wide host of amenities, such as a Pool & Spa, BBQ Area, outdoor spaces for your leisurely enjoyment, and the peace of mind that comes from a gated community. Don't wait, and make this gorgeous Chandler home your next residence!
LEASE DETAILS- Rent $3,000, Refundable Security Deposit $3,000. Admin Fee $200. Credit Application Fee $60 p/adult. License #CO706123000. Rental Insurance required. No smoking allowed inside home.
Enjoy the benefits of the Resident Benefits Package (RBP), tailored to your needs. Choose from our tiered pricing options, starting at just $25.99*/month. Your RBP may include: Liability insurance, HVAC air filter delivery (for applicable properties), On-demand pest control, And more! Contact us today to learn more about the RBP tiers and find the perfect fit for you. For REDUCED move in costs, talk to us about our Security Deposit Waiver Program!
Utilities not included. Front yard maintenance not included. Rear yard maintenance not included.
The following appliances are included with the property: Range/Oven, Microwave, Dishwasher, Refrigerator, Trash Compactor, Washer/Dryer. Water Filter Sys., and R.O. Sys. are included in as-is condition.
All information deemed reliable is not guaranteed. Applicant to verify to their satisfaction prior to application.
PET GUIDELINES- Pet(s) allowed with landlord approval (max. 1 pet, dog or cat allowed). Pets must be 1 1/2 plus years old, spayed or neutered. Breeds not allowed are Akita, American Bulldog, Chow, Doberman, German Shepherd, Husky / Siberian Husky, Malamute, Mastiff / Bullmastiff, PitBull / PitBull Terrier / American PitBull Terrier, Presa Canario, Rottweiler, Staffordshire Terrier / American Staffordshire Terrier, Wolf / Wolf Dog / Wolf Hybrid. Any mix or combination of the above listed breeds.
PetScreening registration is a REQUIRED part of the application process for ALL APPLICANTS WITH PET(S). This process ensures we have formalized pet and animal-related policy acknowledgments and more accurate records to create greater mutual accountability. If you need accommodation in another way, please contact your housing provider. PetScreening charges a nominal fee for creating a Pet Profile for a household pet. This is a separate charge from the rental application fee. There is no ($0) charge for an assistance animal accommodation request and no ($0) charge for the profile created for tenants without a pet/animal.
PET FEES- Pet Admin Fee $400. Monthly Pet Fee $80/mo, $50/mo, or $30/mo per pet, dependent on the achieved PetScreening FIDO Score. Pet restrictions, processing fee and deposit do not apply to assistance animals.
Amenities: refrigerator, dishwasher, microwave, range/oven, washer/dryer, 2 car garage with opener, gated community, community pool and spa, trash compactor, bbq area, biking/walk path, water filter system, r.o. system, utilities not included, landscaping not included, private covered patio, two-story, pets allowed, community playground, large backyard
House for rent
$3,000/mo
2902 E Ebony Dr, Chandler, AZ 85286
3beds
2,266sqft
Price is base rent and doesn't include required fees.
Single family residence
Available now
Cats OK
-- A/C
In unit laundry
Attached garage parking
-- Heating
What's special
Private covered patioPrivate patioLarge backyardWhimsical garden setupLight color schemeBig windowsAmple parking space
- 12 days
- on Zillow |
- -- |
- -- |
Travel times
Facts & features
Interior
Bedrooms & bathrooms
- Bedrooms: 3
- Bathrooms: 3
- Full bathrooms: 2
- 1/2 bathrooms: 1
Appliances
- Included: Dishwasher, Dryer, Refrigerator, Washer
- Laundry: In Unit
Features
- Walk In Closet
- Flooring: Carpet, Tile
Interior area
- Total interior livable area: 2,266 sqft
Property
Parking
- Parking features: Attached
- Has attached garage: Yes
- Details: Contact manager
Features
- Patio & porch: Patio
- Exterior features: Walk In Closet
- Has private pool: Yes
- Fencing: Fenced Yard
Details
- Parcel number: 30363482
Construction
Type & style
- Home type: SingleFamily
- Property subtype: Single Family Residence
Community & HOA
HOA
- Amenities included: Pool
Location
- Region: Chandler
Financial & listing details
- Lease term: 1 Year
Price history
| Date | Event | Price |
|---|---|---|
| 5/13/2025 | Listed for rent | $3,000+0.2%$1/sqft |
Source: Zillow Rentals | ||
| 7/9/2024 | Listing removed | -- |
Source: | ||
| 6/3/2024 | Listed for rent | $2,995$1/sqft |
Source: | ||
| 5/25/2024 | Listing removed | -- |
Source: | ||
| 5/13/2024 | Listed for rent | $2,995$1/sqft |
Source: | ||
![[object Object]](https://photos.zillowstatic.com/fp/6827c7a21159ca3e0c4748d724222832-p_i.jpg)
