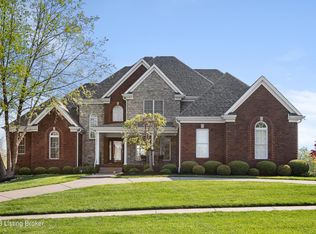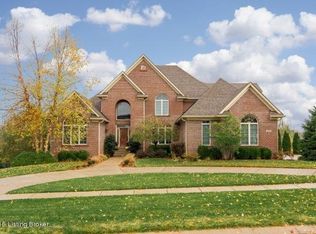Sold for $837,500
$837,500
2902 Doe Ridge Ct, Prospect, KY 40059
5beds
5,031sqft
Single Family Residence
Built in 2007
0.99 Acres Lot
$890,200 Zestimate®
$166/sqft
$5,516 Estimated rent
Home value
$890,200
$846,000 - $935,000
$5,516/mo
Zestimate® history
Loading...
Owner options
Explore your selling options
What's special
Stunning home located on one acre of land in the beautiful community of Hillcrest and the North Oldham school district. This five bedroom, four and a half bath property boasts beautiful hardwood floors through most of the first floor. Enjoy the open living area that allows for ample entertaining space. The spacious kitchen has gorgeous cabinetry, granite countertops, and a large island with plenty of seating available. Just off the kitchen you can enjoy the outdoors with a beautiful screened in patio. The first floor primary bedroom is enormous and includes an en-suite with a jetted tub and a massive walk-in closet. Upstairs you will find three additional bedrooms with walk-in closets. One of the bedrooms has its own private bathroom and the other two bedrooms share a jack and jill bath. In the partially finished walk-out basement, you will find a large family area complete with a home theater system that stays with the home, a gaming area with a full wet bar, a fifth bedroom and a full bathroom. In addition, the sellers have added a fully sound insulated office in the basement complete with glass french doors to allow lots of natural light. Plenty of additional storage is available as well. Out back, you will find a fully functioning hot tub that remains with the home, as well as a lovely patio with great views of the large lot. The three car garage has recently had the floor coated with a non-slip epoxy for a truly finished look. Brand new roof added in Dec 2023.
Zillow last checked: 8 hours ago
Listing updated: January 28, 2025 at 05:33am
Listed by:
Victor L Wolford 502-377-4723,
Weichert Realtors - ABG
Bought with:
Kyle Elmore, 262211
White Picket Real Estate
Source: GLARMLS,MLS#: 1652988
Facts & features
Interior
Bedrooms & bathrooms
- Bedrooms: 5
- Bathrooms: 5
- Full bathrooms: 4
- 1/2 bathrooms: 1
Primary bedroom
- Level: First
Bedroom
- Level: Second
Bedroom
- Level: Second
Bedroom
- Level: Second
Bedroom
- Level: Basement
Primary bathroom
- Level: First
Half bathroom
- Level: First
Full bathroom
- Level: Second
Full bathroom
- Level: Basement
Full bathroom
- Level: Second
Dining room
- Level: First
Family room
- Level: First
Family room
- Level: Basement
Great room
- Level: First
Kitchen
- Level: First
Laundry
- Level: First
Office
- Level: Basement
Heating
- Forced Air, Natural Gas
Cooling
- Central Air
Features
- Basement: Walkout Part Fin
- Number of fireplaces: 2
Interior area
- Total structure area: 3,613
- Total interior livable area: 5,031 sqft
- Finished area above ground: 3,613
- Finished area below ground: 1,418
Property
Parking
- Total spaces: 3
- Parking features: Attached, Entry Side
- Attached garage spaces: 3
Features
- Stories: 2
- Patio & porch: Screened Porch, Patio
- Exterior features: Tennis Court(s)
- Pool features: Association
- Fencing: Other
Lot
- Size: 0.99 Acres
Details
- Parcel number: 051906A388
Construction
Type & style
- Home type: SingleFamily
- Architectural style: Traditional
- Property subtype: Single Family Residence
Materials
- Brick Veneer
- Foundation: Concrete Perimeter
- Roof: Shingle
Condition
- Year built: 2007
Utilities & green energy
- Sewer: Public Sewer
- Water: Public
Community & neighborhood
Location
- Region: Prospect
- Subdivision: Hillcrest
HOA & financial
HOA
- Has HOA: Yes
- HOA fee: $1,429 annually
- Amenities included: Clubhouse, Pool
Price history
| Date | Event | Price |
|---|---|---|
| 3/1/2024 | Sold | $837,500-1.5%$166/sqft |
Source: | ||
| 2/9/2024 | Contingent | $850,000$169/sqft |
Source: | ||
| 1/18/2024 | Listed for sale | $850,000+29.4%$169/sqft |
Source: | ||
| 3/10/2008 | Sold | $657,000$131/sqft |
Source: Public Record Report a problem | ||
Public tax history
| Year | Property taxes | Tax assessment |
|---|---|---|
| 2023 | $7,154 +0.6% | $575,000 |
| 2022 | $7,112 +0.7% | $575,000 |
| 2021 | $7,066 -0.2% | $575,000 |
Find assessor info on the county website
Neighborhood: 40059
Nearby schools
GreatSchools rating
- 8/10Goshen At Hillcrest Elementary SchoolGrades: K-5Distance: 0.6 mi
- 9/10North Oldham Middle SchoolGrades: 6-8Distance: 1.2 mi
- 10/10North Oldham High SchoolGrades: 9-12Distance: 1.2 mi
Get pre-qualified for a loan
At Zillow Home Loans, we can pre-qualify you in as little as 5 minutes with no impact to your credit score.An equal housing lender. NMLS #10287.
Sell with ease on Zillow
Get a Zillow Showcase℠ listing at no additional cost and you could sell for —faster.
$890,200
2% more+$17,804
With Zillow Showcase(estimated)$908,004

