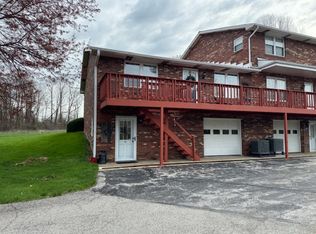Sold for $155,000
$155,000
2902 Darlington Rd APT 201, Beaver Falls, PA 15010
4beds
--sqft
Condominium
Built in 1979
-- sqft lot
$158,800 Zestimate®
$--/sqft
$1,371 Estimated rent
Home value
$158,800
$137,000 - $184,000
$1,371/mo
Zestimate® history
Loading...
Owner options
Explore your selling options
What's special
Discover the ease of condo living in this surprisingly spacious end-unit located in the highly sought-after Chippewa Riviera area. This charming 2-story all electric home offers a generous living space & is perfect for those seeking comfort & convenience. The huge living room is ideal for relaxing or entertaining. The bright & inviting kitchen is roomy enough to accommodate an eat-in table & features lots of cabinets & counterspace for effortless access to your kitchen essentials. The main floor boasts a large master suite with an en-suite full bath, along with a second bedroom also on the main level. The finished lower level is truly impressive, with a second kitchen & 2 add'l rooms that can serve as a den, bedrooms, or whatever fits your needs! A full bath completes the space, offering great flexibility for multi-generational living or guests. Convenient backdoor parking makes coming & going a breeze, while the location can't be beat—close to EVERYTHING! Roof, HVAC, AC+Plumbing NEW!
Zillow last checked: 8 hours ago
Listing updated: September 12, 2025 at 03:50pm
Listed by:
Amy Logan 724-933-6300,
RE/MAX SELECT REALTY
Bought with:
Yvonne Goff, RS296936
HOWARD HANNA REAL ESTATE SERVICES
Source: WPMLS,MLS#: 1714733 Originating MLS: West Penn Multi-List
Originating MLS: West Penn Multi-List
Facts & features
Interior
Bedrooms & bathrooms
- Bedrooms: 4
- Bathrooms: 2
- Full bathrooms: 2
Primary bedroom
- Level: Main
- Dimensions: 16x12
Bedroom 2
- Level: Main
- Dimensions: 13x11
Bedroom 3
- Level: Lower
- Dimensions: 14x11
Bedroom 4
- Level: Lower
- Dimensions: 12x11
Dining room
- Level: Main
- Dimensions: 14x
Game room
- Level: Lower
- Dimensions: 28x14
Kitchen
- Level: Main
- Dimensions: x08
Laundry
- Level: Lower
Living room
- Level: Main
- Dimensions: 16x14
Heating
- Electric, Forced Air
Cooling
- Central Air
Appliances
- Included: Some Electric Appliances, Dryer, Dishwasher, Disposal, Microwave, Refrigerator, Stove, Washer
Features
- Pantry, Window Treatments
- Flooring: Other
- Windows: Window Treatments
- Basement: Finished,Walk-Out Access
Property
Parking
- Parking features: Off Street
Features
- Levels: Two
- Stories: 2
Lot
- Size: 1,846 sqft
- Dimensions: 0.0424
Details
- Parcel number: 570180704000
Construction
Type & style
- Home type: Condo
- Architectural style: Two Story
- Property subtype: Condominium
Materials
- Brick
- Roof: Asphalt
Condition
- Resale
- Year built: 1979
Utilities & green energy
- Sewer: Public Sewer
- Water: Public
Community & neighborhood
Location
- Region: Beaver Falls
- Subdivision: Chippewa Riviera
HOA & financial
HOA
- Has HOA: Yes
- HOA fee: $160 monthly
Price history
| Date | Event | Price |
|---|---|---|
| 9/12/2025 | Sold | $155,000-7.5% |
Source: | ||
| 9/12/2025 | Pending sale | $167,500 |
Source: | ||
| 8/22/2025 | Contingent | $167,500 |
Source: | ||
| 8/4/2025 | Listed for sale | $167,500+11.7% |
Source: | ||
| 8/28/2024 | Sold | $149,900-2% |
Source: | ||
Public tax history
| Year | Property taxes | Tax assessment |
|---|---|---|
| 2023 | $2,785 | $24,650 |
| 2022 | $2,785 +1.8% | $24,650 |
| 2021 | $2,736 +2.8% | $24,650 |
Find assessor info on the county website
Neighborhood: 15010
Nearby schools
GreatSchools rating
- 5/10Highland Middle SchoolGrades: 5-8Distance: 2.2 mi
- 7/10Blackhawk High SchoolGrades: 9-12Distance: 1.4 mi
Schools provided by the listing agent
- District: Blackhawk
Source: WPMLS. This data may not be complete. We recommend contacting the local school district to confirm school assignments for this home.
Get pre-qualified for a loan
At Zillow Home Loans, we can pre-qualify you in as little as 5 minutes with no impact to your credit score.An equal housing lender. NMLS #10287.
