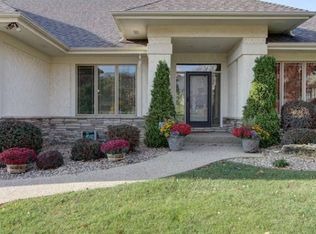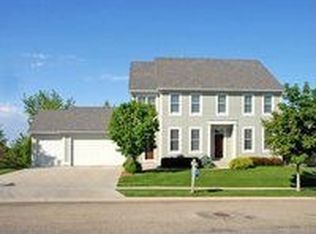Closed
$730,000
2902 Clover Pl SW, Rochester, MN 55902
4beds
4,846sqft
Single Family Residence
Built in 1999
0.33 Acres Lot
$785,700 Zestimate®
$151/sqft
$4,087 Estimated rent
Home value
$785,700
$731,000 - $849,000
$4,087/mo
Zestimate® history
Loading...
Owner options
Explore your selling options
What's special
This gorgeous ranch home in desirable Foxcroft has incredible curb appeal w/ brick front & immaculate landscaping. Noticeable upon entry is the rich hardwood flooring connecting each area, and custom cabinetry & built-ins enhancing many spaces throughout the home. In the window-filled kitchen are a wall oven/microwave, gas cooktop on the snack bar island & cozy eat-in nook w/ deck access. Formal dining, living space w/ gas fireplace, office, large laundry w/ storage, and powder room occupy the main floor. The primary suite includes a closet room, and luxury bath w/ jetted tub, low-entry tiled shower & double vanity. A second bedroom w/ private full bath & walk-in closet completes the one-level living experience. The lower level includes a family entertainment room, recreation space, and wet bar w/ access to the back patio. Two additional large bedrooms & bath w/ tiled shower shares the level along w/ a dedicated storage room and flex room that’s perfect for a home gym or hobby space.
Zillow last checked: 8 hours ago
Listing updated: August 01, 2025 at 12:05am
Listed by:
Denel Ihde-Sparks 507-398-5716,
Re/Max Results
Bought with:
Chris Fierst
Edina Realty, Inc.
Source: NorthstarMLS as distributed by MLS GRID,MLS#: 6544904
Facts & features
Interior
Bedrooms & bathrooms
- Bedrooms: 4
- Bathrooms: 4
- Full bathrooms: 2
- 3/4 bathrooms: 1
- 1/2 bathrooms: 1
Bedroom 1
- Level: Main
- Area: 271.25 Square Feet
- Dimensions: 15.5x17.5
Bedroom 2
- Level: Main
- Area: 201.5 Square Feet
- Dimensions: 13.0x15.5
Bedroom 3
- Level: Basement
- Area: 209.25 Square Feet
- Dimensions: 13.5x15.5
Bedroom 4
- Level: Basement
- Area: 195 Square Feet
- Dimensions: 13.0x15.0
Other
- Level: Basement
- Area: 180 Square Feet
- Dimensions: 12.0x15.0
Deck
- Level: Main
- Area: 330 Square Feet
- Dimensions: 15.0x22.0
Dining room
- Level: Main
- Area: 166.75 Square Feet
- Dimensions: 11.5x14.5
Family room
- Level: Basement
- Area: 304 Square Feet
- Dimensions: 16.0x19.0
Flex room
- Level: Basement
- Area: 420 Square Feet
- Dimensions: 20.0x21.0
Foyer
- Level: Main
- Area: 97.75 Square Feet
- Dimensions: 8.5x11.5
Informal dining room
- Level: Main
- Area: 100 Square Feet
- Dimensions: 10.0x10.0
Kitchen
- Level: Main
- Area: 192 Square Feet
- Dimensions: 12.0x16.0
Laundry
- Level: Main
- Area: 93.5 Square Feet
- Dimensions: 8.5x11.0
Living room
- Level: Main
- Area: 247 Square Feet
- Dimensions: 13.0x19.0
Mud room
- Level: Main
- Area: 45 Square Feet
- Dimensions: 5.0x9.0
Office
- Level: Main
- Area: 54 Square Feet
- Dimensions: 6.0x9.0
Patio
- Level: Basement
- Area: 204 Square Feet
- Dimensions: 12.0x17.0
Porch
- Level: Main
- Area: 64 Square Feet
- Dimensions: 8.0x8.0
Recreation room
- Level: Basement
- Area: 225 Square Feet
- Dimensions: 15.0x15.0
Storage
- Level: Basement
- Area: 73.5 Square Feet
- Dimensions: 7.0x10.5
Utility room
- Level: Basement
- Area: 198 Square Feet
- Dimensions: 11.0x18.0
Walk in closet
- Level: Main
- Area: 96 Square Feet
- Dimensions: 8.0x12.0
Walk in closet
- Level: Main
- Area: 18 Square Feet
- Dimensions: 4.0x4.5
Heating
- Forced Air, Radiant Floor
Cooling
- Central Air
Appliances
- Included: Air-To-Air Exchanger, Cooktop, Dishwasher, Disposal, Dryer, Humidifier, Gas Water Heater, Microwave, Refrigerator, Stainless Steel Appliance(s), Wall Oven, Washer, Water Softener Owned
Features
- Central Vacuum
- Basement: Daylight,Egress Window(s),Finished,Full,Storage Space,Walk-Out Access
- Number of fireplaces: 1
- Fireplace features: Gas, Living Room
Interior area
- Total structure area: 4,846
- Total interior livable area: 4,846 sqft
- Finished area above ground: 2,423
- Finished area below ground: 1,752
Property
Parking
- Total spaces: 3
- Parking features: Attached, Concrete, Floor Drain, Garage, Garage Door Opener
- Attached garage spaces: 3
- Has uncovered spaces: Yes
- Details: Garage Dimensions (24x32)
Accessibility
- Accessibility features: None
Features
- Levels: One
- Stories: 1
- Patio & porch: Deck, Front Porch, Patio
Lot
- Size: 0.33 Acres
- Dimensions: 117 x 97 x 157 x 127
- Features: Corner Lot
Details
- Foundation area: 2423
- Parcel number: 640442056577
- Zoning description: Residential-Single Family
Construction
Type & style
- Home type: SingleFamily
- Property subtype: Single Family Residence
Materials
- Brick/Stone, Wood Siding
Condition
- Age of Property: 26
- New construction: No
- Year built: 1999
Utilities & green energy
- Electric: 200+ Amp Service
- Gas: Natural Gas
- Sewer: City Sewer/Connected
- Water: City Water/Connected
Community & neighborhood
Location
- Region: Rochester
- Subdivision: Foxcroft North 4th
HOA & financial
HOA
- Has HOA: No
Price history
| Date | Event | Price |
|---|---|---|
| 7/31/2024 | Sold | $730,000+4.3%$151/sqft |
Source: | ||
| 6/7/2024 | Pending sale | $700,000$144/sqft |
Source: | ||
| 5/31/2024 | Listed for sale | $700,000+44.7%$144/sqft |
Source: | ||
| 7/29/2016 | Sold | $483,900-9.7%$100/sqft |
Source: | ||
| 6/19/2016 | Pending sale | $535,900$111/sqft |
Source: Re/Net Real Estate #4070066 Report a problem | ||
Public tax history
| Year | Property taxes | Tax assessment |
|---|---|---|
| 2024 | $9,552 | $716,500 +0.5% |
| 2023 | -- | $712,700 +14.1% |
| 2022 | $8,350 +1.8% | $624,700 +6.2% |
Find assessor info on the county website
Neighborhood: 55902
Nearby schools
GreatSchools rating
- 7/10Bamber Valley Elementary SchoolGrades: PK-5Distance: 1.5 mi
- 9/10Mayo Senior High SchoolGrades: 8-12Distance: 3 mi
- 5/10John Adams Middle SchoolGrades: 6-8Distance: 3.2 mi
Schools provided by the listing agent
- Elementary: Bamber Valley
- Middle: Willow Creek
- High: Mayo
Source: NorthstarMLS as distributed by MLS GRID. This data may not be complete. We recommend contacting the local school district to confirm school assignments for this home.
Get a cash offer in 3 minutes
Find out how much your home could sell for in as little as 3 minutes with a no-obligation cash offer.
Estimated market value
$785,700

