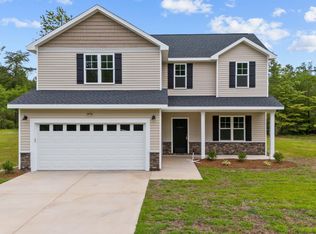Sold for $323,500 on 11/08/24
$323,500
2902 Calloway Road Lot 1, Raeford, NC 28376
3beds
1,782sqft
Single Family Residence
Built in 2024
0.52 Acres Lot
$330,200 Zestimate®
$182/sqft
$1,959 Estimated rent
Home value
$330,200
$294,000 - $370,000
$1,959/mo
Zestimate® history
Loading...
Owner options
Explore your selling options
What's special
Welcome to the Connor Floor Plan, a charming 1782 sq. ft. home featuring 3 bedrooms and 2 bathrooms. This beautifully designed residence includes a large bonus room over the garage, perfect for an office, playroom, or media space. The kitchen and bathrooms boast stunning granite countertops and rich Espresso colored cabinets, adding a touch of elegance throughout the home. Nestled on Calloway Road, this property offers the tranquility of country living while being conveniently located between downtown Raeford and Aberdeen, and near the Carolina Horse Park. Enjoy the best of both worlds with peaceful surroundings and easy access to local amenities. Don't miss this opportunity to make this exceptional home yours! Home is still under construction and is schedule to be completed in Mid July.
Zillow last checked: 8 hours ago
Listing updated: November 12, 2024 at 09:24am
Listed by:
Victoria Harrison 931-801-0739,
Carolina Summit Group, LLC
Bought with:
Ryan Perry, 282986
Front Runner Realty Group
Source: Hive MLS,MLS#: 100446036 Originating MLS: Mid Carolina Regional MLS
Originating MLS: Mid Carolina Regional MLS
Facts & features
Interior
Bedrooms & bathrooms
- Bedrooms: 3
- Bathrooms: 2
- Full bathrooms: 2
Primary bedroom
- Level: First
- Dimensions: 14.5 x 11.83
Bedroom 2
- Level: First
- Dimensions: 12.5 x 10.33
Bedroom 3
- Level: First
- Dimensions: 10.5 x 10.66
Bonus room
- Level: Second
- Dimensions: 20.5 x 16
Great room
- Level: First
- Dimensions: 21.16 x 15.16
Kitchen
- Level: First
- Dimensions: 10.33 x 19.83
Heating
- Forced Air, Heat Pump, Electric
Cooling
- Central Air, Heat Pump
Features
- Master Downstairs, Walk-in Closet(s), High Ceilings, Entrance Foyer, Kitchen Island, Ceiling Fan(s), Pantry, Walk-in Shower, Walk-In Closet(s)
Interior area
- Total structure area: 1,782
- Total interior livable area: 1,782 sqft
Property
Parking
- Total spaces: 2
- Parking features: Garage Faces Front, Concrete, Garage Door Opener
Features
- Levels: One and One Half
- Stories: 1
- Patio & porch: Covered, Patio, Porch
- Fencing: None
Lot
- Size: 0.52 Acres
- Dimensions: 100' x 145.23' x 92.83' x 200'
Details
- Parcel number: 247854
- Zoning: RA-20
- Special conditions: Standard
Construction
Type & style
- Home type: SingleFamily
- Property subtype: Single Family Residence
Materials
- Stone, Vinyl Siding
- Foundation: Slab
- Roof: Architectural Shingle
Condition
- New construction: Yes
- Year built: 2024
Utilities & green energy
- Sewer: Septic Tank
- Water: Public
- Utilities for property: Water Available
Community & neighborhood
Security
- Security features: Smoke Detector(s)
Location
- Region: Raeford
- Subdivision: Not In Subdivision
Other
Other facts
- Listing agreement: Exclusive Right To Sell
- Listing terms: Cash,Conventional,FHA,USDA Loan,VA Loan
Price history
| Date | Event | Price |
|---|---|---|
| 11/8/2024 | Sold | $323,500-1.1%$182/sqft |
Source: | ||
| 10/4/2024 | Pending sale | $326,999$184/sqft |
Source: | ||
| 5/22/2024 | Listed for sale | $326,999$184/sqft |
Source: | ||
Public tax history
Tax history is unavailable.
Neighborhood: 28376
Nearby schools
GreatSchools rating
- 3/10West Hoke ElementaryGrades: PK-5Distance: 3.1 mi
- 6/10West Hoke MiddleGrades: 6-8Distance: 6.2 mi
- 5/10Hoke County HighGrades: 9-12Distance: 7.3 mi
Schools provided by the listing agent
- Elementary: West Hoke
- Middle: West Hoke
- High: Hoke County High
Source: Hive MLS. This data may not be complete. We recommend contacting the local school district to confirm school assignments for this home.

Get pre-qualified for a loan
At Zillow Home Loans, we can pre-qualify you in as little as 5 minutes with no impact to your credit score.An equal housing lender. NMLS #10287.
Sell for more on Zillow
Get a free Zillow Showcase℠ listing and you could sell for .
$330,200
2% more+ $6,604
With Zillow Showcase(estimated)
$336,804