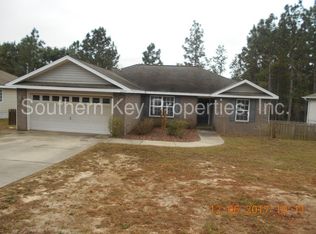Sold for $275,000 on 02/03/25
$275,000
2902 Azalea Ave, Crestview, FL 32539
4beds
1,499sqft
Single Family Residence
Built in 2009
0.37 Acres Lot
$271,300 Zestimate®
$183/sqft
$1,839 Estimated rent
Maximize your home sale
Get more eyes on your listing so you can sell faster and for more.
Home value
$271,300
$247,000 - $298,000
$1,839/mo
Zestimate® history
Loading...
Owner options
Explore your selling options
What's special
**New Roof installed October 2024 & solar panels paid off at closing** Welcome to your new home in the heart of Crestview! This spacious 4 BR, 2 BA home sits on a generous .37-acre lot, offering all the space and comfort you've been dreaming of. Step inside to discover a thoughtfully designed split bedroom layout, ensuring privacy & comfort for everyone in the household. The kitchen features stainless steel appliances & granite countertops. The primary bedroom is a retreat of its own with a charming trey ceiling, while the primary bath pampers you with a dual vanity, walk-in closet, separate shower, & garden tub for those relaxing soak sessions. You'll love the stylish touch of luxury vinyl plank flooring in the living room, primary & front bedrooms, adding both durability & modern flair. French doors lead to a sprawling backyard with a breezy open deck, ready for barbecues & backyard hangouts. The expansive backyard offers endless possibilitieswhether you envision a pool, a workshop, or simply a serene oasis to unwind. Convenience is key here, with shopping, restaurants, parks, & easy access to I-10 just moments away. Don't miss out on this incredible opportunity--schedule your tour today & imagine the possibilities!
Zillow last checked: 8 hours ago
Listing updated: June 23, 2025 at 04:04am
Listed by:
Heidi Best Swift,
COLDWELL BANKER REALTY
Bought with:
Michelle Martin, 3315911
EXP Realty LLC
Source: Navarre Area BOR,MLS#: 953317 Originating MLS: Navarre
Originating MLS: Navarre
Facts & features
Interior
Bedrooms & bathrooms
- Bedrooms: 4
- Bathrooms: 2
- Full bathrooms: 2
Primary bedroom
- Level: First
- Area: 182 Square Feet
- Dimensions: 13 x 14
Bedroom
- Level: First
- Area: 132 Square Feet
- Dimensions: 12 x 11
Bedroom
- Level: First
- Area: 121 Square Feet
- Dimensions: 11 x 11
Bedroom
- Level: First
- Area: 121 Square Feet
- Dimensions: 11 x 11
Primary bathroom
- Level: First
- Area: 132 Square Feet
- Dimensions: 11 x 12
Full bathroom
- Level: First
- Area: 35 Square Feet
- Dimensions: 7 x 5
Kitchen
- Description: Kitchen/Dining Combo
- Level: First
- Area: 199.5 Square Feet
- Dimensions: 19 x 10.5
Laundry
- Level: First
- Area: 49 Square Feet
- Dimensions: 7 x 7
Living room
- Level: First
- Area: 266 Square Feet
- Dimensions: 19 x 14
Other
- Description: Open Deck
- Level: First
- Area: 96 Square Feet
- Dimensions: 8 x 12
Heating
- Electric
Cooling
- Electric, Ceiling Fan(s)
Appliances
- Included: Dishwasher, Microwave, Refrigerator W/IceMk, Range, Electric Oven, Electric Water Heater
- Laundry: Washer/Dryer Hookup, Laundry Room
Features
- Ceiling Tray/Cofferd, Shelving, Split Bedroom
- Flooring: Tile, Vinyl, Carpet
- Windows: Window Treatments
- Attic: Pull Down Stairs
Interior area
- Total structure area: 1,499
- Total interior livable area: 1,499 sqft
Property
Parking
- Total spaces: 6
- Parking features: Attached, Garage Door Opener
- Attached garage spaces: 2
- Uncovered spaces: 4
Features
- Stories: 1
- Patio & porch: Deck Open
- Pool features: None
- Fencing: Partial
Lot
- Size: 0.37 Acres
- Features: Cleared, Interior Lot, Level
Details
- Parcel number: 043N23184500040040
- Zoning description: Resid Single Family
Construction
Type & style
- Home type: SingleFamily
- Architectural style: Ranch
- Property subtype: Single Family Residence
Materials
- Frame, Brick Front, Vinyl Siding
- Foundation: Slab
- Roof: Shingle,Ridge Vent
Condition
- Construction Complete
- Year built: 2009
Utilities & green energy
- Sewer: Septic Tank
- Water: Public
- Utilities for property: Electricity Connected, Phone Connected, Cable Connected
Community & neighborhood
Security
- Security features: Smoke Detector(s)
Location
- Region: Crestview
- Subdivision: Oakdale M/F Resub Blk 17
Other
Other facts
- Listing terms: Conventional,FHA,RHS,VA Loan
- Road surface type: Paved
Price history
| Date | Event | Price |
|---|---|---|
| 2/3/2025 | Sold | $275,000-1.1%$183/sqft |
Source: | ||
| 12/10/2024 | Pending sale | $278,000$185/sqft |
Source: | ||
| 11/14/2024 | Price change | $278,000-0.7%$185/sqft |
Source: | ||
| 9/13/2024 | Price change | $280,000-1.8%$187/sqft |
Source: | ||
| 8/23/2024 | Price change | $285,000-1.4%$190/sqft |
Source: | ||
Public tax history
| Year | Property taxes | Tax assessment |
|---|---|---|
| 2024 | $1,972 -1.5% | $194,680 -7.9% |
| 2023 | $2,003 +6.3% | $211,309 +6.4% |
| 2022 | $1,883 +18.9% | $198,551 +35.4% |
Find assessor info on the county website
Neighborhood: 32539
Nearby schools
GreatSchools rating
- 7/10Walker Elementary SchoolGrades: PK-5Distance: 0.5 mi
- 8/10Davidson Middle SchoolGrades: 6-8Distance: 1.5 mi
- 4/10Crestview High SchoolGrades: 9-12Distance: 1.2 mi
Schools provided by the listing agent
- Elementary: Walker
- Middle: Davidson
- High: Crestview
Source: Navarre Area BOR. This data may not be complete. We recommend contacting the local school district to confirm school assignments for this home.

Get pre-qualified for a loan
At Zillow Home Loans, we can pre-qualify you in as little as 5 minutes with no impact to your credit score.An equal housing lender. NMLS #10287.
Sell for more on Zillow
Get a free Zillow Showcase℠ listing and you could sell for .
$271,300
2% more+ $5,426
With Zillow Showcase(estimated)
$276,726