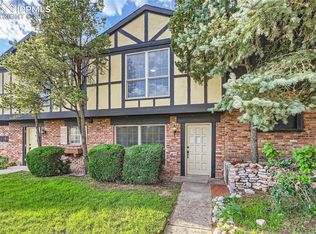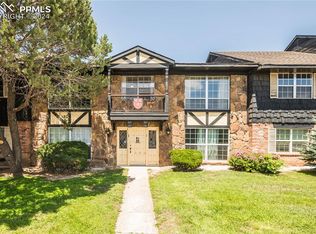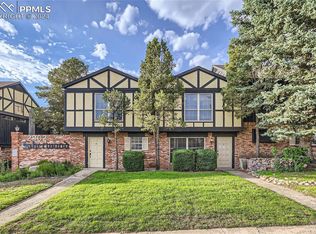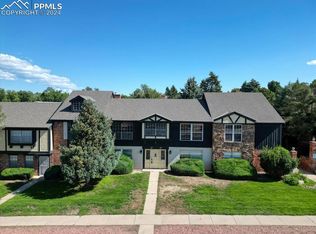Sold for $169,900
$169,900
2902 Airport Rd APT 207, Colorado Springs, CO 80910
3beds
1,425sqft
Condominium
Built in 1965
-- sqft lot
$196,600 Zestimate®
$119/sqft
$1,735 Estimated rent
Home value
$196,600
$177,000 - $214,000
$1,735/mo
Zestimate® history
Loading...
Owner options
Explore your selling options
What's special
**Affordable Ranch-Style Condo in Sherwood Condos** Discover this spacious upper-level, ranch-style condo in the desirable Sherwood Estates community of Colorado Springs. Featuring 3 bedrooms, 2 bathrooms, and an assigned parking space, this sun-filled unit offers comfortable living with a private rear deck and in-unit laundry hookups for added convenience. Inside, enjoy a generously sized formal living room with cozy carpet, an adjacent dining area, and an adequately equipped kitchen with a refrigerator and ample cabinet space. The primary suite is spacious and includes its own en-suite bathroom, while each bathroom features a shower for practicality. This upper unit is bathed in natural light and offers lovely views. The pet-friendly complex includes green spaces for outdoor enjoyment, and the monthly HOA fee conveniently covers all utilities—water, wastewater, gas, and electric—so no additional utility bills! Situated in an ideal location with easy access to downtown Colorado Springs and other areas, this affordable home is a fantastic opportunity to own a property in a vibrant community. Don’t wait—schedule a showing today!
Zillow last checked: 8 hours ago
Listing updated: June 23, 2025 at 07:16am
Listed by:
Jeanne Guischard CDPE GRI MRP SRES 719-440-2872,
Compass
Bought with:
Jorge Yanez
Real Broker, LLC DBA Real
Source: Pikes Peak MLS,MLS#: 3223608
Facts & features
Interior
Bedrooms & bathrooms
- Bedrooms: 3
- Bathrooms: 2
- Full bathrooms: 2
Primary bedroom
- Level: Main
- Area: 336 Square Feet
- Dimensions: 16 x 21
Heating
- Forced Air, Natural Gas
Cooling
- Ceiling Fan(s), None
Appliances
- Included: Dishwasher, Disposal, Oven, Refrigerator
- Laundry: Main Level
Features
- See Prop Desc Remarks
- Flooring: Carpet, Tile, Wood
- Windows: Window Coverings
- Has basement: No
Interior area
- Total structure area: 1,425
- Total interior livable area: 1,425 sqft
- Finished area above ground: 1,425
- Finished area below ground: 0
Property
Parking
- Total spaces: 1
- Parking features: Assigned, Garage Available, Carport, Paved Driveway
- Garage spaces: 1
- Has carport: Yes
Features
- Entry location: Second Floor
- Patio & porch: Wood Deck, See Prop Desc Remarks
Lot
- Size: 1,424 sqft
- Features: Level, See Remarks, HOA Required $, Landscaped
Details
- Parcel number: 6416410047
Construction
Type & style
- Home type: Condo
- Architectural style: Ranch
- Property subtype: Condominium
- Attached to another structure: Yes
Materials
- Stone, Frame
- Foundation: Not Applicable
- Roof: Composite Shingle
Condition
- Existing Home
- New construction: No
- Year built: 1965
Utilities & green energy
- Water: Municipal
- Utilities for property: Cable Available, Electricity Connected, Natural Gas Connected, Phone Available
Community & neighborhood
Community
- Community features: Green Areas
Location
- Region: Colorado Springs
HOA & financial
HOA
- Has HOA: Yes
- HOA fee: $542 monthly
- Services included: Common Utilities, Covenant Enforcement, Heat, Lawn, Maintenance Grounds, Maintenance Structure, Management, Sewer, Snow Removal, Trash Removal, Water, See Show/Agent Remarks
Other
Other facts
- Listing terms: Conventional,Other,See Show/Agent Remarks
Price history
| Date | Event | Price |
|---|---|---|
| 6/20/2025 | Sold | $169,900$119/sqft |
Source: | ||
| 4/30/2025 | Pending sale | $169,900$119/sqft |
Source: | ||
| 4/30/2025 | Contingent | $169,900$119/sqft |
Source: | ||
| 3/8/2025 | Listed for sale | $169,900$119/sqft |
Source: | ||
| 2/12/2025 | Pending sale | $169,900$119/sqft |
Source: | ||
Public tax history
| Year | Property taxes | Tax assessment |
|---|---|---|
| 2024 | $432 -27.3% | $14,010 |
| 2023 | $594 -7.9% | $14,010 +32% |
| 2022 | $644 | $10,610 -2.8% |
Find assessor info on the county website
Neighborhood: Southeast Colorado Springs
Nearby schools
GreatSchools rating
- 6/10Rogers Elementary SchoolGrades: PK-5Distance: 0.3 mi
- 2/10Galileo School Of Math And ScienceGrades: 6-8Distance: 2.4 mi
- 1/10Mitchell High SchoolGrades: 9-12Distance: 2 mi
Schools provided by the listing agent
- Elementary: Rogers
- District: Colorado Springs 11
Source: Pikes Peak MLS. This data may not be complete. We recommend contacting the local school district to confirm school assignments for this home.
Get a cash offer in 3 minutes
Find out how much your home could sell for in as little as 3 minutes with a no-obligation cash offer.
Estimated market value$196,600
Get a cash offer in 3 minutes
Find out how much your home could sell for in as little as 3 minutes with a no-obligation cash offer.
Estimated market value
$196,600



