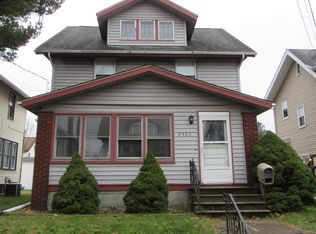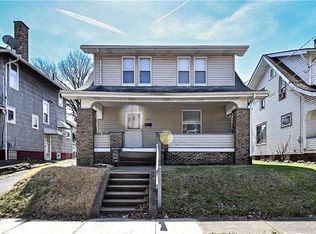Sold for $129,900
$129,900
2902 5th St NW, Canton, OH 44708
3beds
1,775sqft
Single Family Residence
Built in 1919
3,898.62 Square Feet Lot
$134,100 Zestimate®
$73/sqft
$1,168 Estimated rent
Home value
$134,100
$115,000 - $156,000
$1,168/mo
Zestimate® history
Loading...
Owner options
Explore your selling options
What's special
Beautifully remodeled home full of brightness and cheer! Quality Amish contractors have updated this 3 bedroom 1 bath home with new waterproof luxury vinyl plank floors, new carpet, new lighting, and fresh paint throughout. The first floor has a living room with built-in mantle, the formal dining room has French doors leading into the living room, and the large kitchen features new cabinets, countertops, and a built in dishwasher. The second floor has 3 bedrooms, a full bathroom, built in cabinet and new carpet. The third floor has 2 bonus finished rooms with new carpet. It has updated windows, vinyl siding, plumbing, and electrical. Come see how this one shines above the rest.
Zillow last checked: 8 hours ago
Listing updated: January 14, 2025 at 01:02pm
Listing Provided by:
Jeremy Ruth 330-966-2677gemhomes@aol.com,
Gem Real Estate Assoc., Inc.
Bought with:
Stacey Jewell, 20130028
McDowell Homes Real Estate Services
Annabelle Savage, 2021000217
McDowell Homes Real Estate Services
Source: MLS Now,MLS#: 5076823 Originating MLS: Stark Trumbull Area REALTORS
Originating MLS: Stark Trumbull Area REALTORS
Facts & features
Interior
Bedrooms & bathrooms
- Bedrooms: 3
- Bathrooms: 1
- Full bathrooms: 1
Bedroom
- Description: Flooring: Carpet
- Features: Window Treatments
- Level: Second
- Dimensions: 12 x 12
Bedroom
- Description: Flooring: Carpet
- Features: Window Treatments
- Level: Second
- Dimensions: 12 x 11
Bedroom
- Description: Flooring: Carpet
- Features: Window Treatments
- Level: Second
- Dimensions: 11 x 9
Bathroom
- Description: Flooring: Luxury Vinyl Tile
- Features: Window Treatments
- Level: Second
Bonus room
- Description: Flooring: Carpet
- Features: Window Treatments
- Level: Third
- Dimensions: 6 x 6
Bonus room
- Description: Flooring: Carpet
- Features: Window Treatments
- Level: Third
- Dimensions: 6 x 7
Dining room
- Description: Flooring: Luxury Vinyl Tile
- Features: Window Treatments
- Level: First
- Dimensions: 15 x 12
Kitchen
- Description: Flooring: Luxury Vinyl Tile
- Features: Window Treatments
- Level: First
- Dimensions: 16 x 12
Living room
- Description: Flooring: Luxury Vinyl Tile
- Features: Window Treatments
- Level: First
- Dimensions: 20 x 12
Heating
- Forced Air, Gas
Cooling
- Central Air
Appliances
- Included: Dishwasher
- Laundry: Lower Level
Features
- Built-in Features, Chandelier
- Basement: Full,Unfinished
- Has fireplace: No
Interior area
- Total structure area: 1,775
- Total interior livable area: 1,775 sqft
- Finished area above ground: 1,775
Property
Parking
- Total spaces: 1
- Parking features: Additional Parking, Alley Access, Detached, Garage
- Garage spaces: 1
Features
- Levels: Three Or More
- Stories: 3
- Patio & porch: Patio, Porch
Lot
- Size: 3,898 sqft
Details
- Parcel number: 00202115
Construction
Type & style
- Home type: SingleFamily
- Architectural style: Colonial
- Property subtype: Single Family Residence
Materials
- Vinyl Siding
- Foundation: Block
- Roof: Asphalt
Condition
- Year built: 1919
Utilities & green energy
- Sewer: Public Sewer
- Water: Public
Community & neighborhood
Location
- Region: Canton
- Subdivision: L B Hartung Add
Price history
| Date | Event | Price |
|---|---|---|
| 1/13/2025 | Sold | $129,900$73/sqft |
Source: | ||
| 11/18/2024 | Pending sale | $129,900$73/sqft |
Source: | ||
| 10/11/2024 | Listed for sale | $129,900+404.3%$73/sqft |
Source: | ||
| 2/6/2021 | Listing removed | -- |
Source: Owner Report a problem | ||
| 9/26/2020 | Listing removed | $895$1/sqft |
Source: Owner Report a problem | ||
Public tax history
| Year | Property taxes | Tax assessment |
|---|---|---|
| 2024 | $1,405 +9.2% | $32,240 +52.7% |
| 2023 | $1,287 +2.6% | $21,110 |
| 2022 | $1,254 -1% | $21,110 |
Find assessor info on the county website
Neighborhood: Westbrook
Nearby schools
GreatSchools rating
- 4/10Clarendon Elementary SchoolGrades: 4-6Distance: 0.2 mi
- NALehman Middle SchoolGrades: 6-8Distance: 0.7 mi
- 3/10Mckinley High SchoolGrades: 9-12Distance: 1.1 mi
Schools provided by the listing agent
- District: Canton CSD - 7602
Source: MLS Now. This data may not be complete. We recommend contacting the local school district to confirm school assignments for this home.

Get pre-qualified for a loan
At Zillow Home Loans, we can pre-qualify you in as little as 5 minutes with no impact to your credit score.An equal housing lender. NMLS #10287.

