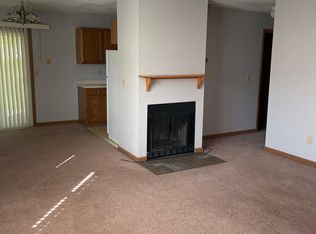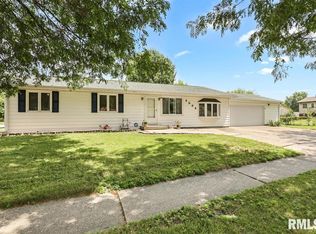Sold for $190,000
$190,000
2901 Stokebridge Rd, Springfield, IL 62702
5beds
1,941sqft
Single Family Residence, Residential
Built in 1983
10,140 Square Feet Lot
$207,200 Zestimate®
$98/sqft
$1,701 Estimated rent
Home value
$207,200
$195,000 - $220,000
$1,701/mo
Zestimate® history
Loading...
Owner options
Explore your selling options
What's special
Welcome home! Expect to be impressed when you step inside this completely remodeled 4 bedroom home with an extra office or 5th bedroom downstairs. There is NEW flooring, NEW doors, NEW paint, NEW trim, and NEW lighting throughout. Upstairs you will find 4 nice sized bedrooms and a completely remodeled bathroom. The eat in kitchen has BRAND NEW stainless steel appliances and updated cabinets. Downstairs you will love the HUGE entertainment room, an office with a half bath (could be 5th bedroom) and large laundry room. Outside you will enjoy the BRAND NEW deck and NEW landscaping in front.
Zillow last checked: 8 hours ago
Listing updated: January 26, 2024 at 12:15pm
Listed by:
Jerry George Pref:217-638-1360,
The Real Estate Group, Inc.
Bought with:
Sid J Huber, 471004419
Huber Real Estate
Source: RMLS Alliance,MLS#: CA1025507 Originating MLS: Capital Area Association of Realtors
Originating MLS: Capital Area Association of Realtors

Facts & features
Interior
Bedrooms & bathrooms
- Bedrooms: 5
- Bathrooms: 2
- Full bathrooms: 1
- 1/2 bathrooms: 1
Bedroom 1
- Level: Upper
- Dimensions: 13ft 1in x 11ft 2in
Bedroom 2
- Level: Upper
- Dimensions: 9ft 5in x 9ft 9in
Bedroom 3
- Level: Upper
- Dimensions: 10ft 6in x 9ft 9in
Bedroom 4
- Level: Upper
- Dimensions: 8ft 7in x 8ft 9in
Bedroom 5
- Level: Lower
- Dimensions: 16ft 11in x 9ft 9in
Kitchen
- Level: Upper
- Dimensions: 14ft 6in x 9ft 9in
Laundry
- Level: Lower
- Dimensions: 10ft 5in x 13ft 2in
Living room
- Level: Upper
- Dimensions: 10ft 9in x 14ft 6in
Lower level
- Area: 939
Main level
- Area: 1002
Recreation room
- Level: Lower
- Dimensions: 22ft 7in x 23ft 5in
Heating
- Electric, Forced Air
Cooling
- Central Air
Appliances
- Included: Microwave, Refrigerator
Features
- Ceiling Fan(s)
- Basement: Full
Interior area
- Total structure area: 1,941
- Total interior livable area: 1,941 sqft
Property
Parking
- Parking features: Parking Pad
- Has uncovered spaces: Yes
Features
- Patio & porch: Deck
Lot
- Size: 10,140 sqft
- Dimensions: 78 x 130
- Features: Level
Details
- Parcel number: 1424.0177017
Construction
Type & style
- Home type: SingleFamily
- Property subtype: Single Family Residence, Residential
Materials
- Block, Brick, Vinyl Siding
- Foundation: Block
- Roof: Shingle
Condition
- New construction: No
- Year built: 1983
Utilities & green energy
- Sewer: Public Sewer
- Water: Public
Community & neighborhood
Location
- Region: Springfield
- Subdivision: Northgate
Price history
| Date | Event | Price |
|---|---|---|
| 1/23/2024 | Sold | $190,000+3.3%$98/sqft |
Source: | ||
| 12/13/2023 | Pending sale | $184,000$95/sqft |
Source: | ||
| 11/9/2023 | Listed for sale | $184,000-14%$95/sqft |
Source: | ||
| 10/31/2023 | Listing removed | -- |
Source: | ||
| 10/19/2023 | Listed for sale | $214,000+194.6%$110/sqft |
Source: | ||
Public tax history
| Year | Property taxes | Tax assessment |
|---|---|---|
| 2024 | $4,366 +35.5% | $57,617 +58.1% |
| 2023 | $3,222 +4% | $36,447 +5.4% |
| 2022 | $3,098 +3.4% | $34,573 +3.9% |
Find assessor info on the county website
Neighborhood: 62702
Nearby schools
GreatSchools rating
- 6/10Wilcox Elementary SchoolGrades: K-5Distance: 0.3 mi
- 1/10Washington Middle SchoolGrades: 6-8Distance: 2.1 mi
- 1/10Lanphier High SchoolGrades: 9-12Distance: 1.7 mi

Get pre-qualified for a loan
At Zillow Home Loans, we can pre-qualify you in as little as 5 minutes with no impact to your credit score.An equal housing lender. NMLS #10287.

