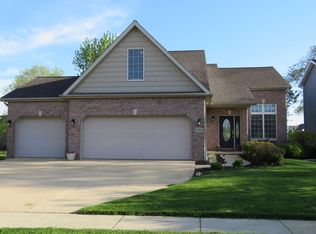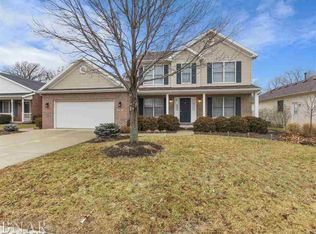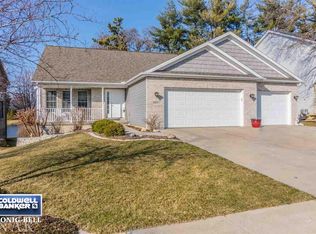Beautiful 4 bedroom home on breathtaking lake view.. Great living space features formal living room/office, dining area, eat in kitchen opening to the family room which has a gas fireplace. Upstairs is spacious rooms and closet space. Master suite has master bath with a double vanity, soaker tub and separate shower. Laundry is located conveniently on the 2nd floor. The basement is finished and has another full bath...3.5 baths total. New laminate flooring in the kitchen, family room, hall and bathroom on the main level and master bedroom. A unique feature in basement is in large storage room there is utility sink..so if you are a crafter, painter, or weekend carpenter it is great to have that area to use as a studio. 3 car garage! Great location at Fox Lake. Property has a lake view, fishing is allowed. Lots of space in this home. Features a 3 car garage! $2000 carpet allowance offered on this home!
This property is off market, which means it's not currently listed for sale or rent on Zillow. This may be different from what's available on other websites or public sources.



