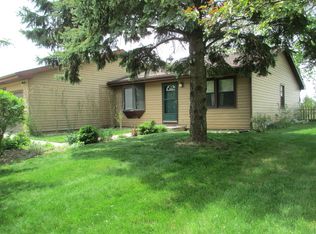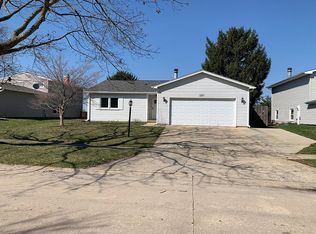Closed
$289,900
2901 S Myra Ridge Dr, Urbana, IL 61802
3beds
1,715sqft
Single Family Residence
Built in 1980
6,534 Square Feet Lot
$304,000 Zestimate®
$169/sqft
$2,048 Estimated rent
Home value
$304,000
$289,000 - $319,000
$2,048/mo
Zestimate® history
Loading...
Owner options
Explore your selling options
What's special
Outstanding tri-level located in one of Urbana's hottest neighborhoods! COMPLETELY REMODELED!! This home was brought down to the studs and they didn't miss a thing! New insulation, electrical, plumbing, walls, floors, paint, kitchen and bathrooms, siding and windows, egress window added to basement, all HVAC and hot water heater, new roof, lighting fixtures, garage was even redone with epoxy floors, and new walls. This great home backs up to all sorts of wildlife, community sidewalks, pond, and all the Southeast Urbana conveniences you could think of. This well thought out layout offers 2 spacious living rooms, dining area, and eat-in kitchen. 3 generously sized bedrooms. Downstairs was built for enjoyment and relaxation. The lower level is highlighted by a custom stone faced wood-burning fireplace and bar/office area. The backyard patio gives you westerly views. This home is conveniently located near Meadowbrook Park, restaurants, shopping, and easy access to the University of Illinois.
Zillow last checked: 8 hours ago
Listing updated: January 06, 2024 at 12:00am
Listing courtesy of:
Nate Evans 217-493-9297,
eXp Realty-Mahomet
Bought with:
Megan Gillette
Beringer Realty
Source: MRED as distributed by MLS GRID,MLS#: 11900630
Facts & features
Interior
Bedrooms & bathrooms
- Bedrooms: 3
- Bathrooms: 2
- Full bathrooms: 2
Primary bedroom
- Features: Flooring (Carpet)
- Level: Second
- Area: 154 Square Feet
- Dimensions: 14X11
Bedroom 2
- Features: Flooring (Carpet)
- Level: Second
- Area: 99 Square Feet
- Dimensions: 11X9
Bedroom 3
- Features: Flooring (Carpet)
- Level: Second
- Area: 90 Square Feet
- Dimensions: 10X9
Bar entertainment
- Level: Lower
- Area: 72 Square Feet
- Dimensions: 9X8
Dining room
- Features: Flooring (Wood Laminate)
- Level: Main
- Area: 121 Square Feet
- Dimensions: 11X11
Family room
- Features: Flooring (Ceramic Tile)
- Level: Lower
- Area: 361 Square Feet
- Dimensions: 19X19
Kitchen
- Features: Kitchen (Eating Area-Breakfast Bar, Pantry-Closet), Flooring (Wood Laminate)
- Level: Main
- Area: 121 Square Feet
- Dimensions: 11X11
Laundry
- Features: Flooring (Ceramic Tile)
- Level: Lower
- Area: 45 Square Feet
- Dimensions: 9X5
Living room
- Features: Flooring (Wood Laminate)
- Level: Main
- Area: 228 Square Feet
- Dimensions: 19X12
Heating
- Natural Gas, Forced Air
Cooling
- Central Air
Appliances
- Included: Microwave, Dishwasher, Refrigerator
Features
- Basement: Finished,Full
- Number of fireplaces: 1
- Fireplace features: Wood Burning
Interior area
- Total structure area: 1,715
- Total interior livable area: 1,715 sqft
- Finished area below ground: 0
Property
Parking
- Total spaces: 2
- Parking features: Concrete, On Site, Garage Owned, Attached, Garage
- Attached garage spaces: 2
Accessibility
- Accessibility features: No Disability Access
Features
- Levels: Tri-Level
- Patio & porch: Patio, Porch
- Fencing: Fenced
Lot
- Size: 6,534 sqft
- Dimensions: 65.5 X 100
Details
- Parcel number: 932128226013
- Special conditions: None
Construction
Type & style
- Home type: SingleFamily
- Property subtype: Single Family Residence
Materials
- Vinyl Siding
- Foundation: Block
- Roof: Asphalt
Condition
- New construction: No
- Year built: 1980
- Major remodel year: 2023
Utilities & green energy
- Electric: 200+ Amp Service
- Sewer: Public Sewer
- Water: Public
Community & neighborhood
Community
- Community features: Curbs, Sidewalks, Street Paved
Location
- Region: Urbana
- Subdivision: Myra Ridge
Other
Other facts
- Listing terms: Cash
- Ownership: Fee Simple
Price history
| Date | Event | Price |
|---|---|---|
| 12/15/2023 | Sold | $289,900$169/sqft |
Source: | ||
| 10/16/2023 | Price change | $289,900-3.3%$169/sqft |
Source: | ||
| 10/6/2023 | Listed for sale | $299,900+62.2%$175/sqft |
Source: | ||
| 10/18/2022 | Listing removed | -- |
Source: | ||
| 10/3/2022 | Listed for sale | $184,900$108/sqft |
Source: | ||
Public tax history
| Year | Property taxes | Tax assessment |
|---|---|---|
| 2024 | $5,752 -4.1% | $61,770 +9.6% |
| 2023 | $5,995 +20.7% | $56,360 +8.6% |
| 2022 | $4,968 +8.6% | $51,900 +7.3% |
Find assessor info on the county website
Neighborhood: 61802
Nearby schools
GreatSchools rating
- 1/10Thomas Paine Elementary SchoolGrades: K-5Distance: 1.1 mi
- 1/10Urbana Middle SchoolGrades: 6-8Distance: 1.9 mi
- 3/10Urbana High SchoolGrades: 9-12Distance: 2 mi
Schools provided by the listing agent
- Elementary: Urbana Elementary School
- Middle: Urbana Middle School
- High: Urbana High School
- District: 116
Source: MRED as distributed by MLS GRID. This data may not be complete. We recommend contacting the local school district to confirm school assignments for this home.
Get pre-qualified for a loan
At Zillow Home Loans, we can pre-qualify you in as little as 5 minutes with no impact to your credit score.An equal housing lender. NMLS #10287.

