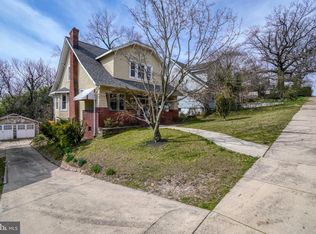Sold for $290,000 on 12/19/23
$290,000
2901 Rueckert Ave, Baltimore, MD 21214
4beds
1,752sqft
Single Family Residence
Built in 1917
7,566 Square Feet Lot
$311,300 Zestimate®
$166/sqft
$2,935 Estimated rent
Home value
$311,300
$296,000 - $330,000
$2,935/mo
Zestimate® history
Loading...
Owner options
Explore your selling options
What's special
Welcome home to 2901 Rueckert Ave, a charming colonial residence nestled in the heart of a historic area. This four-bedroom, two-and-a-half-bath gem offers the perfect blend of modern convenience and timeless elegance. Commuting is a breeze, and the detached two-car garage and expansive driveway provide ample parking. Step inside and be greeted by an abundance of natural light that illuminates the open living spaces. The gourmet kitchen, a culinary enthusiast's delight, seamlessly connects to the backyard, creating a perfect space for entertaining or enjoying a quiet morning coffee. A separate traditional dining room adds a touch of sophistication to family meals, providing a warm and inviting atmosphere. Journey upstairs to discover four spacious bedrooms, offering comfort and privacy for the whole family. The basement is an entertainer's dream, boasting a generous layout, a striking brick fireplace, and a well-appointed bar. This additional space is perfect for hosting gatherings or cozy nights by the fire. A full bathroom in the basement adds convenience and versatility to this already impressive home. Experience the best of both worlds – the historic charm of the area and the modern comforts of a thoughtfully designed residence. Make 2901 Rueckert Ave your new home and embark on a journey of style, functionality, and lasting memories.
Zillow last checked: 8 hours ago
Listing updated: December 20, 2023 at 04:49am
Listed by:
Daniel Cohen 410-598-4372,
EXP Realty, LLC
Bought with:
Tony Zowd, 602313
Coldwell Banker Realty
Source: Bright MLS,MLS#: MDBA2105300
Facts & features
Interior
Bedrooms & bathrooms
- Bedrooms: 4
- Bathrooms: 3
- Full bathrooms: 2
- 1/2 bathrooms: 1
- Main level bathrooms: 1
Basement
- Area: 792
Heating
- Radiator, Oil
Cooling
- Ceiling Fan(s), Window Unit(s)
Appliances
- Included: Gas Water Heater
Features
- Basement: Finished
- Has fireplace: No
Interior area
- Total structure area: 2,544
- Total interior livable area: 1,752 sqft
- Finished area above ground: 1,752
- Finished area below ground: 0
Property
Parking
- Total spaces: 2
- Parking features: Covered, Storage, Concrete, Detached
- Garage spaces: 2
- Has uncovered spaces: Yes
Accessibility
- Accessibility features: None
Features
- Levels: Four
- Stories: 4
- Pool features: None
Lot
- Size: 7,566 sqft
Details
- Additional structures: Above Grade, Below Grade
- Parcel number: 0327065384 018
- Zoning: R-3
- Special conditions: Standard
Construction
Type & style
- Home type: SingleFamily
- Architectural style: Colonial
- Property subtype: Single Family Residence
Materials
- Vinyl Siding
- Foundation: Other
Condition
- New construction: No
- Year built: 1917
Utilities & green energy
- Sewer: Public Sewer
- Water: Public
Community & neighborhood
Location
- Region: Baltimore
- Subdivision: Lauraville Historic District
- Municipality: Baltimore City
Other
Other facts
- Listing agreement: Exclusive Right To Sell
- Ownership: Fee Simple
Price history
| Date | Event | Price |
|---|---|---|
| 12/19/2023 | Sold | $290,000+0%$166/sqft |
Source: | ||
| 11/14/2023 | Pending sale | $289,900$165/sqft |
Source: | ||
| 11/9/2023 | Listed for sale | $289,900+38%$165/sqft |
Source: | ||
| 4/15/2010 | Sold | $210,000-16%$120/sqft |
Source: Public Record | ||
| 12/12/2009 | Price change | $249,900-7.4%$143/sqft |
Source: Long & Foster Real Estate, Inc. #BA7079308 | ||
Public tax history
| Year | Property taxes | Tax assessment |
|---|---|---|
| 2025 | -- | $204,433 +25% |
| 2024 | $3,859 +1.4% | $163,500 +1.4% |
| 2023 | $3,807 +1.4% | $161,300 -1.3% |
Find assessor info on the county website
Neighborhood: Lauraville
Nearby schools
GreatSchools rating
- 5/10Garrett Heights Elementary SchoolGrades: PK-8Distance: 0.1 mi
- 1/10Reginald F. Lewis High SchoolGrades: 9-12Distance: 1.2 mi
- 3/10City Neighbors High SchoolGrades: 9-12Distance: 0.7 mi
Schools provided by the listing agent
- District: Baltimore City Public Schools
Source: Bright MLS. This data may not be complete. We recommend contacting the local school district to confirm school assignments for this home.

Get pre-qualified for a loan
At Zillow Home Loans, we can pre-qualify you in as little as 5 minutes with no impact to your credit score.An equal housing lender. NMLS #10287.
Sell for more on Zillow
Get a free Zillow Showcase℠ listing and you could sell for .
$311,300
2% more+ $6,226
With Zillow Showcase(estimated)
$317,526