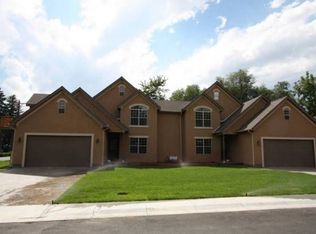Must see this beautiful home in the desirable Wheat Ridge area. Great location being just minutes from everything. Edgewater market place, Sloan's Lake and Crown Hill Park. Just a straight shot down 29th to Denver. The home boasts two Master bedrooms (one on the main floor), four bedrooms total and four baths. Vaulted ceilings. Kitchen with granite counters and stainless steel appliances. Two-car attached garage. 1,214 square-foot unfinished basement. Amazing fenced in private yard. This home lives like a single family residence. No HOA. WELCOME HOME!!!!
This property is off market, which means it's not currently listed for sale or rent on Zillow. This may be different from what's available on other websites or public sources.
