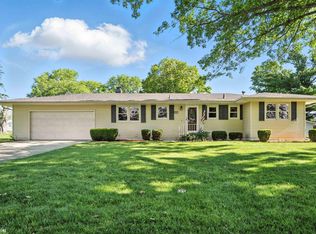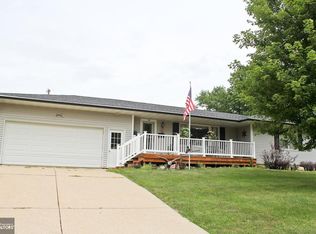Sold
$155,000
2901 Nelson Rd, Marshalltown, IA 50158
3beds
1,836sqft
Single Family Residence
Built in 1973
0.31 Acres Lot
$161,600 Zestimate®
$84/sqft
$1,730 Estimated rent
Home value
$161,600
Estimated sales range
Not available
$1,730/mo
Zestimate® history
Loading...
Owner options
Explore your selling options
What's special
Walk right in! This spacious 1.5 story home has everything you're looking for: great location, large fenced-in yard that backs up to a park, two living spaces, AND has the big upgrades you crave! From the curb you'll notice the new siding (2024) and new roof (2023). There is even more to appreciate inside: a completely remodeled kitchen complete with a massive walk-in pantry, new appliances, flooring, cabinets and more in 2022. The kitchen connects to the dining space that has a door leading out to the back patio and the large yard. The main floor living room features a vaulted ceiling and newer carpet. The main floor also holds a bedroom and a full bathroom. Upstairs you'll find two very large bedrooms with hardwood floors both with double closets, and another full bathroom. The lower level hosts another living space, a 3/4 bath, and non conforming 4th bedroom. There is so much to appreciate, call today to schedule your tour!
Zillow last checked: 12 hours ago
Listing updated: July 09, 2024 at 06:01pm
Listed by:
Kelli Thurston 641-751-8284,
Legacy Real Estate
Bought with:
Kelli Thurston, ***
Legacy Real Estate
Source: NoCoast MLS as distributed by MLS GRID,MLS#: 6316856
Facts & features
Interior
Bedrooms & bathrooms
- Bedrooms: 3
- Bathrooms: 3
- Full bathrooms: 2
- 3/4 bathrooms: 1
Family room
- Description: Lower Level,Main Level
Heating
- Forced Air
Cooling
- Central Air
Appliances
- Included: Dishwasher, Dryer, Microwave, Range, Refrigerator, Washer
Features
- Basement: Full,Partially Finished
Interior area
- Total interior livable area: 1,836 sqft
Property
Parking
- Total spaces: 2
- Parking features: Attached
- Garage spaces: 2
Accessibility
- Accessibility features: None
Features
- Levels: One and One Half
- Fencing: Chain Link
Lot
- Size: 0.31 Acres
- Dimensions: 0.31
Details
- Parcel number: 841833151012
Construction
Type & style
- Home type: SingleFamily
- Property subtype: Single Family Residence
Materials
- Vinyl Siding
- Roof: Age 8 Years or Less,Shingle
Condition
- Year built: 1973
Utilities & green energy
- Electric: Circuit Breakers
- Sewer: Public Sewer
- Water: Public
Community & neighborhood
Location
- Region: Marshalltown
- Subdivision: MERRILL VILLAGE FIRST ADD
HOA & financial
HOA
- Has HOA: No
- Association name: MIR
Price history
| Date | Event | Price |
|---|---|---|
| 7/8/2024 | Sold | $155,000-22.5%$84/sqft |
Source: | ||
| 6/21/2024 | Pending sale | $199,900$109/sqft |
Source: | ||
| 6/4/2024 | Price change | $199,900-4.8%$109/sqft |
Source: | ||
| 5/22/2024 | Price change | $209,900-6.7%$114/sqft |
Source: | ||
| 5/15/2024 | Price change | $224,900-4.3%$122/sqft |
Source: | ||
Public tax history
| Year | Property taxes | Tax assessment |
|---|---|---|
| 2024 | $3,426 -8.4% | $187,800 |
| 2023 | $3,740 -1.2% | $187,800 +12.4% |
| 2022 | $3,784 +2.6% | $167,060 |
Find assessor info on the county website
Neighborhood: 50158
Nearby schools
GreatSchools rating
- 7/10Franklin Elementary SchoolGrades: PK-4Distance: 1.2 mi
- 3/10B R Miller Middle SchoolGrades: 7-8Distance: 1.4 mi
- 1/10Marshalltown Virtual AcademyGrades: PK-12Distance: 2.6 mi

Get pre-qualified for a loan
At Zillow Home Loans, we can pre-qualify you in as little as 5 minutes with no impact to your credit score.An equal housing lender. NMLS #10287.

