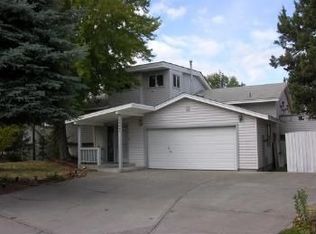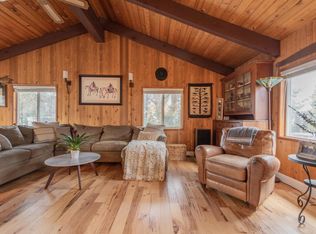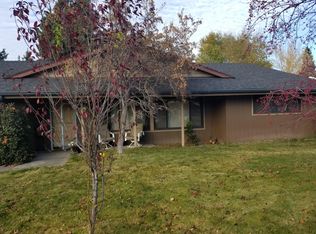Closed
$573,900
2901 NE Shepard Rd, Bend, OR 97701
3beds
2baths
1,483sqft
Single Family Residence
Built in 1977
10,454.4 Square Feet Lot
$607,400 Zestimate®
$387/sqft
$2,574 Estimated rent
Home value
$607,400
$577,000 - $638,000
$2,574/mo
Zestimate® history
Loading...
Owner options
Explore your selling options
What's special
Welcome home to this adorable and recently updated single story home in desirable Mid Town. Situated on a large, landscaped corner lot, the backyard is a dream oasis that is fully fenced and large enough to host summer barbecues and get-togethers. The wonderful floor plan includes a large living room, dining space, updated kitchen, family room, utility/craft room, and laundry room. Tastefully updated to include gorgeous new wall paint, new carpet in the bedrooms, and a complete remodel in the primary closet, the newer vinyl windows fill the home with sun-drenched natural light. The garage conversion added a family room/flex space, 3rd bedroom, utility/storage room providing the perfect space for keeping your gardening or recreation gear tidy and sorted. This updated and adorable residence is for anyone looking for the modern yet cozy home of their dreams while living in the desirable Mid Town area. Come experience the charm and convenience for yourself.
Zillow last checked: 8 hours ago
Listing updated: November 06, 2024 at 07:33pm
Listed by:
Harcourts The Garner Group Real Estate (541)350-5553
Bought with:
Cascade Hasson SIR
Source: Oregon Datashare,MLS#: 220165520
Facts & features
Interior
Bedrooms & bathrooms
- Bedrooms: 3
- Bathrooms: 2
Heating
- Electric, Forced Air, Wood
Cooling
- None
Appliances
- Included: Dishwasher, Disposal, Microwave, Oven, Range, Refrigerator, Washer, Water Heater
Features
- Ceiling Fan(s), Linen Closet, Open Floorplan, Pantry, Primary Downstairs, Shower/Tub Combo, Solid Surface Counters, Tile Counters, Walk-In Closet(s)
- Flooring: Carpet, Laminate
- Windows: Double Pane Windows, Vinyl Frames
- Basement: None
- Has fireplace: Yes
- Fireplace features: Great Room, Wood Burning
- Common walls with other units/homes: No Common Walls
Interior area
- Total structure area: 1,483
- Total interior livable area: 1,483 sqft
Property
Parking
- Parking features: Driveway, No Garage, On Street
- Has uncovered spaces: Yes
Features
- Levels: One
- Stories: 1
- Patio & porch: Deck
- Fencing: Fenced
- Has view: Yes
- View description: Neighborhood
Lot
- Size: 10,454 sqft
- Features: Corner Lot, Landscaped, Level, Sprinklers In Front, Sprinklers In Rear
Details
- Additional structures: Shed(s)
- Parcel number: 100119
- Zoning description: RS
- Special conditions: Standard
Construction
Type & style
- Home type: SingleFamily
- Architectural style: Ranch
- Property subtype: Single Family Residence
Materials
- Frame
- Foundation: Stemwall
- Roof: Composition
Condition
- New construction: No
- Year built: 1977
Utilities & green energy
- Sewer: Public Sewer
- Water: Public
Community & neighborhood
Security
- Security features: Carbon Monoxide Detector(s), Smoke Detector(s)
Community
- Community features: Short Term Rentals Allowed
Location
- Region: Bend
- Subdivision: Canyon Park
Other
Other facts
- Listing terms: Cash,Conventional,FHA,VA Loan
- Road surface type: Paved
Price history
| Date | Event | Price |
|---|---|---|
| 7/19/2023 | Sold | $573,900+0.7%$387/sqft |
Source: | ||
| 6/19/2023 | Pending sale | $570,000$384/sqft |
Source: | ||
| 6/7/2023 | Listed for sale | $570,000+86.9%$384/sqft |
Source: | ||
| 7/6/2018 | Sold | $305,000-0.8%$206/sqft |
Source: | ||
| 6/14/2018 | Pending sale | $307,500$207/sqft |
Source: Keller Williams Realty Central Oregon #201805366 | ||
Public tax history
| Year | Property taxes | Tax assessment |
|---|---|---|
| 2024 | $3,218 +7.9% | $192,190 +6.1% |
| 2023 | $2,983 +4% | $181,170 |
| 2022 | $2,869 +2.9% | $181,170 +6.1% |
Find assessor info on the county website
Neighborhood: Orchard District
Nearby schools
GreatSchools rating
- 1/10Ensworth Elementary SchoolGrades: K-5Distance: 0.6 mi
- 7/10Pilot Butte Middle SchoolGrades: 6-8Distance: 0.9 mi
- 7/10Mountain View Senior High SchoolGrades: 9-12Distance: 0.8 mi
Schools provided by the listing agent
- Elementary: Ensworth Elem
- Middle: Pilot Butte Middle
- High: Mountain View Sr High
Source: Oregon Datashare. This data may not be complete. We recommend contacting the local school district to confirm school assignments for this home.

Get pre-qualified for a loan
At Zillow Home Loans, we can pre-qualify you in as little as 5 minutes with no impact to your credit score.An equal housing lender. NMLS #10287.
Sell for more on Zillow
Get a free Zillow Showcase℠ listing and you could sell for .
$607,400
2% more+ $12,148
With Zillow Showcase(estimated)
$619,548

