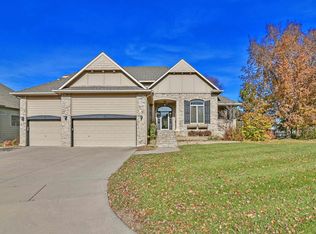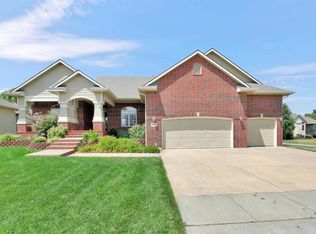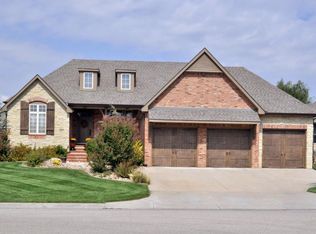Great location for a great house! Located on a large corner cul-de-sac lot across from the neighborhood pool, clubhouse, and book nook. Enjoy the peaceful sound of water coming from the in-ground rock fountain when you walk up the front sidewalk or while relaxing on the covered front porch. When you step inside you will know this is a house for entertaining. The formal dining room is large enough to serve a crowd. Main floor family room has beamed ceilings, gas fireplace, and is open to the the huge kitchen with eating bar, maple cabinets, walk-in pantry, breakfast nook, wood floors, double ovens, built-in microwave, separate cook top, and granite counter tops. All stainless steel appliances stay. There are no dinky bedrooms in this house. All the bedrooms are good size. The bathrooms have been updated with granite or quartz counter tops, new back splashes, tile floors, and new sinks. New interior and exterior paint, new carpet, Anderson windows throughout, 10 foot ceilings in living/dining room, family room, kitchen, and entry way. 9 foot ceilings in all of the main floor bedrooms with an 11 foot lighted coffer in the master bedroom. After you have had a good meal, head downstairs to the walk-out basement with wet bar, big family room/game area, and another huge room that would make a great theater room. There are 3 more bedrooms downstairs, one is currently being used as an office and has a double door entry. Move outside to the covered patio, covered deck, or the stained and stamped patio, wrought-iron fenced back yard with play set, nice landscaping, and a sprinkler system and well water. Awesome built-in storage in the garage. Don't miss your chance, there are only 50 homes in this subdivision and they rarely come up for sale. NO SPECIAL TAXES!
This property is off market, which means it's not currently listed for sale or rent on Zillow. This may be different from what's available on other websites or public sources.



