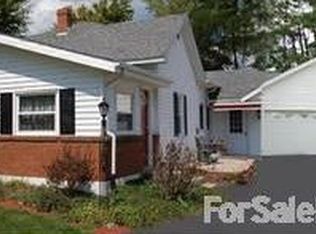Sold
$130,000
2901 N Messick Rd, New Castle, IN 47362
3beds
1,624sqft
Residential, Single Family Residence
Built in 1960
1.1 Acres Lot
$124,600 Zestimate®
$80/sqft
$1,237 Estimated rent
Home value
$124,600
$112,000 - $138,000
$1,237/mo
Zestimate® history
Loading...
Owner options
Explore your selling options
What's special
Looking for country living? This home has 2-3 bedrooms, upstairs needs wall at stairway installed to make third bedroom. Home offers covered front porch, dimensional shingled roof, vinyl replacement windows, newer high efficiency propane furnace and central air unit and large eat in kitchen. Primary bedroom has bonus room for any use you choose like a walk in closet, exercise room, etc. Property has 1.10 acres allowing plenty of room to build your dream garage or pole barn. Seller offering $3000.00 flooring allowance. Immediate possession!!
Zillow last checked: 8 hours ago
Listing updated: July 16, 2025 at 03:03pm
Listing Provided by:
Brad Taflinger 765-748-2104,
Taflinger Real Estate Group
Bought with:
Steffanie Hensley
RE/MAX At The Crossing
Source: MIBOR as distributed by MLS GRID,MLS#: 22031252
Facts & features
Interior
Bedrooms & bathrooms
- Bedrooms: 3
- Bathrooms: 1
- Full bathrooms: 1
- Main level bathrooms: 1
- Main level bedrooms: 1
Primary bedroom
- Level: Main
- Area: 156 Square Feet
- Dimensions: 12x13
Bedroom 2
- Level: Upper
- Area: 182 Square Feet
- Dimensions: 13x14
Bedroom 3
- Level: Upper
- Area: 182 Square Feet
- Dimensions: 13x14
Kitchen
- Level: Main
- Area: 247 Square Feet
- Dimensions: 13x19
Living room
- Level: Main
- Area: 294 Square Feet
- Dimensions: 14x21
Heating
- Propane
Cooling
- Central Air
Appliances
- Included: Electric Oven
Features
- Eat-in Kitchen
- Has basement: No
Interior area
- Total structure area: 1,624
- Total interior livable area: 1,624 sqft
Property
Features
- Levels: One and One Half
- Stories: 1
Lot
- Size: 1.10 Acres
Details
- Parcel number: 330832000110000001
- Horse amenities: None
Construction
Type & style
- Home type: SingleFamily
- Architectural style: Other
- Property subtype: Residential, Single Family Residence
Materials
- Vinyl Siding
- Foundation: Stone
Condition
- New construction: No
- Year built: 1960
Utilities & green energy
- Water: Private
Community & neighborhood
Location
- Region: New Castle
- Subdivision: No Subdivision
Price history
| Date | Event | Price |
|---|---|---|
| 7/10/2025 | Sold | $130,000-7.1%$80/sqft |
Source: | ||
| 5/14/2025 | Pending sale | $139,900 |
Source: | ||
| 4/23/2025 | Listed for sale | $139,900 |
Source: | ||
| 4/22/2025 | Pending sale | $139,900$86/sqft |
Source: | ||
| 4/7/2025 | Listed for sale | $139,900$86/sqft |
Source: | ||
Public tax history
| Year | Property taxes | Tax assessment |
|---|---|---|
| 2024 | $419 +3.3% | $85,800 +19.5% |
| 2023 | $405 +13% | $71,800 -2.3% |
| 2022 | $359 -3.8% | $73,500 +12.6% |
Find assessor info on the county website
Neighborhood: 47362
Nearby schools
GreatSchools rating
- 6/10Blue River Valley Elementary SchoolGrades: PK-6Distance: 1.5 mi
- 3/10Blue River Valley Jr-Sr High SchoolGrades: 7-12Distance: 1.5 mi
Schools provided by the listing agent
- Elementary: Blue River Valley Elementary Sch
- High: Blue River Valley Jr-Sr High Sch
Source: MIBOR as distributed by MLS GRID. This data may not be complete. We recommend contacting the local school district to confirm school assignments for this home.

Get pre-qualified for a loan
At Zillow Home Loans, we can pre-qualify you in as little as 5 minutes with no impact to your credit score.An equal housing lender. NMLS #10287.
