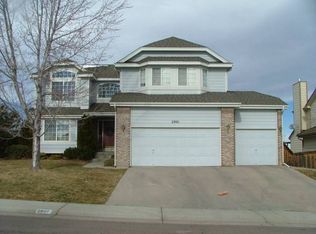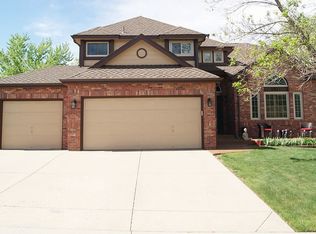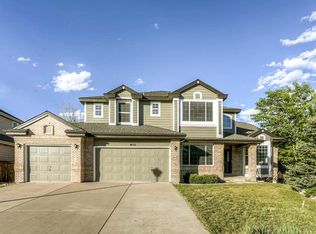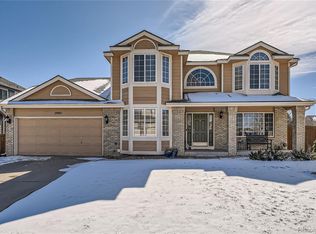Welcome to this beautifully updated 6 bedroom, 4 bath home in the heart of Highlands Ranch. Gleaming wood floors, floor-to-ceiling windows, newer paint, an updated kitchen, and three professionally renovated bathrooms with all-new fixtures and quartz counters - these are just a few of the many attributes of this stunning Richmond model. The recently updated gourmet kitchen boasts sleek quartz counters, stainless steel appliances, a huge pantry & eating space. It's conveniently open to the main floor family room with a statement brick fireplace and charming built-ins. This home was built for entertaining! Enjoy the formal dining room and living room with bay windows. Extend the party to the expansive back deck and oversized yard. Don't miss the private main floor office that can also be used as a bedroom with easy access to the renovated bathroom with a walk-in shower. The four upstairs bedrooms allow for everyone to sleep on the same level; and yet, the primary suite is a private oasis with a luxurious 5-piece bath, including new vanities, a glass-enclosed shower, a modern stand-alone tub, a private WC & a large walk-in closet. The finished basement has plenty of storage space, a full bath & large, finished room - perfect for teenagers, guests, office or media/rec room. You will love the quiet cul-de-sac location with easy access to trails/parks, and restaurants/shops including Whole Foods, Starbucks, King Soopers, Chipotle, Panera, ACE Hardware, and more. Not to mention, just minutes to Town Center and C470, top-rated schools, rec centers, and all the amenities of Highlands Ranch!
This property is off market, which means it's not currently listed for sale or rent on Zillow. This may be different from what's available on other websites or public sources.



