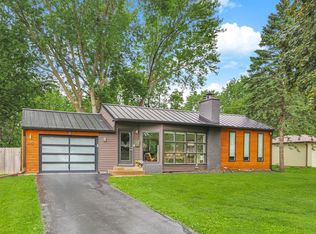Closed
$390,000
2901 Major Ave N, Golden Valley, MN 55422
3beds
1,461sqft
Single Family Residence
Built in 1943
0.32 Acres Lot
$395,800 Zestimate®
$267/sqft
$2,512 Estimated rent
Home value
$395,800
$364,000 - $431,000
$2,512/mo
Zestimate® history
Loading...
Owner options
Explore your selling options
What's special
Discover this beautifully remodeled mid-century home in sought-after Golden Valley! The thoughtful open concept design showcases long sightlines and abundant natural light, especially through the expansive picture window in the living room. The stunning new kitchen features two-tone cabinets, stainless steel appliances, quartz countertops, and eye-catching herringbone subway tile backsplash. Enjoy the convenience of true one-level living with main floor laundry and a comfortable primary suite. This efficient single-story design sits directly on grade, eliminating stairs entirely. Perfect alternative to condo/townhome living - enjoy all the benefits of one-level living while maintaining the privacy and freedom of single-family ownership. The fenced yard offers excellent outdoor living space, while the large two-car garage plus shed provide plenty of storage. Prime Golden Valley location puts you minutes from everything!
Zillow last checked: 8 hours ago
Listing updated: May 06, 2025 at 01:56am
Listed by:
Eli Johnson 651-357-2536,
Engel & Volkers Minneapolis Downtown
Bought with:
Jonna Kosalko
Coldwell Banker Realty - Lakes
Source: NorthstarMLS as distributed by MLS GRID,MLS#: 6639189
Facts & features
Interior
Bedrooms & bathrooms
- Bedrooms: 3
- Bathrooms: 2
- Full bathrooms: 2
Bedroom 1
- Level: Main
- Area: 220 Square Feet
- Dimensions: 20x11
Bedroom 2
- Level: Main
- Area: 187 Square Feet
- Dimensions: 17 x 11
Bedroom 3
- Level: Main
- Area: 110 Square Feet
- Dimensions: 11x10
Dining room
- Level: Main
- Area: 105 Square Feet
- Dimensions: 15 x 7
Kitchen
- Level: Main
- Area: 143 Square Feet
- Dimensions: 13x11
Living room
- Level: Main
- Area: 252 Square Feet
- Dimensions: 18 x 14
Patio
- Level: Main
- Area: 143 Square Feet
- Dimensions: 13x11
Heating
- Forced Air
Cooling
- Central Air
Appliances
- Included: Dishwasher, Disposal, Dryer, Gas Water Heater, Microwave, Range, Refrigerator, Washer
Features
- Basement: None
Interior area
- Total structure area: 1,461
- Total interior livable area: 1,461 sqft
- Finished area above ground: 1,461
- Finished area below ground: 0
Property
Parking
- Total spaces: 2
- Parking features: Detached, Asphalt
- Garage spaces: 2
- Details: Garage Dimensions (21 x 23)
Accessibility
- Accessibility features: No Stairs Internal
Features
- Levels: One
- Stories: 1
- Patio & porch: Patio
- Fencing: Full,Privacy,Wood
Lot
- Size: 0.32 Acres
- Dimensions: 100 x 141 x 98 x 131
- Features: Corner Lot
Details
- Foundation area: 1461
- Parcel number: 0702924420100
- Zoning description: Residential-Single Family
Construction
Type & style
- Home type: SingleFamily
- Property subtype: Single Family Residence
Materials
- Vinyl Siding, Wood Siding
- Roof: Asphalt
Condition
- Age of Property: 82
- New construction: No
- Year built: 1943
Utilities & green energy
- Electric: Circuit Breakers, 100 Amp Service
- Gas: Natural Gas
- Sewer: City Sewer/Connected
- Water: City Water/Connected
Community & neighborhood
Location
- Region: Golden Valley
- Subdivision: Noble-Grove
HOA & financial
HOA
- Has HOA: No
Price history
| Date | Event | Price |
|---|---|---|
| 3/7/2025 | Sold | $390,000+2.6%$267/sqft |
Source: | ||
| 2/1/2025 | Pending sale | $380,000$260/sqft |
Source: | ||
| 1/16/2025 | Listed for sale | $380,000+8.6%$260/sqft |
Source: | ||
| 11/22/2023 | Sold | $350,000$240/sqft |
Source: | ||
| 11/2/2023 | Pending sale | $350,000$240/sqft |
Source: | ||
Public tax history
| Year | Property taxes | Tax assessment |
|---|---|---|
| 2025 | $5,197 +1.2% | $350,100 +0.2% |
| 2024 | $5,137 +6% | $349,500 -3.6% |
| 2023 | $4,846 +8.8% | $362,500 +4.8% |
Find assessor info on the county website
Neighborhood: 55422
Nearby schools
GreatSchools rating
- 3/10Noble Elementary SchoolGrades: PK-5Distance: 0.3 mi
- 2/10Sandburg Middle SchoolGrades: 6-8Distance: 1.4 mi
- 7/10Robbinsdale Armstrong Senior High SchoolGrades: 9-12Distance: 3.9 mi

Get pre-qualified for a loan
At Zillow Home Loans, we can pre-qualify you in as little as 5 minutes with no impact to your credit score.An equal housing lender. NMLS #10287.
