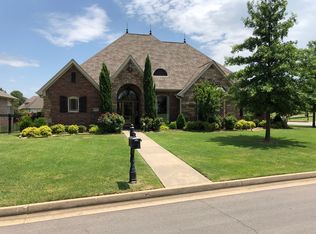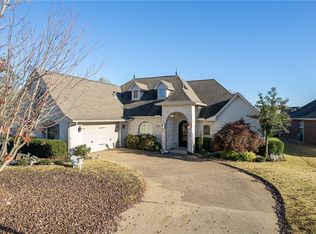Sold for $485,000 on 01/28/25
$485,000
2901 Lakeview Pointe, Fort Smith, AR 72903
4beds
3,238sqft
Single Family Residence
Built in 2008
10,018.8 Square Feet Lot
$486,600 Zestimate®
$150/sqft
$2,788 Estimated rent
Home value
$486,600
$423,000 - $560,000
$2,788/mo
Zestimate® history
Loading...
Owner options
Explore your selling options
What's special
Picture sitting in your sunroom with a view of the lake surrounded by a walking trail. This elegantly styled home has 2 living spaces, formal dining and a kitchen that is a chef's dream with a gas cooktop, double ovens and granite counters. A double sided fireplace anchors the center of the open rooms. The huge main bedroom is a retreat with lake views, large walk-in closet and a spa-like bathroom. Three other bedrooms with a hall bath that has a double vanity and loads of room to prepare for the day. The three car garage offers plenty of room for storage. Backyard gate leads to lake walking trail. The sunroom is heated/cooled to enjoy year-round.
Zillow last checked: 8 hours ago
Listing updated: January 28, 2025 at 01:38pm
Listed by:
Debbie Dolan 479-461-6130,
Chuck Fawcett Realty Greenwood branch,
Patsy Jones 479-650-3141,
Chuck Fawcett Realty Greenwood branch
Bought with:
Linda Black, SA00056158
Chuck Fawcett Realty FSM
Source: Western River Valley BOR,MLS#: 1077751Originating MLS: Fort Smith Board of Realtors
Facts & features
Interior
Bedrooms & bathrooms
- Bedrooms: 4
- Bathrooms: 3
- Full bathrooms: 2
- 1/2 bathrooms: 1
Heating
- Central, Gas
Cooling
- Central Air
Appliances
- Included: Some Gas Appliances, Counter Top, Dishwasher, Disposal, Gas Water Heater, Microwave, Oven, Refrigerator, Plumbed For Ice Maker
- Laundry: Electric Dryer Hookup, Washer Hookup, Dryer Hookup
Features
- Attic, Built-in Features, Ceiling Fan(s), Eat-in Kitchen, Granite Counters, Pantry, Programmable Thermostat, Split Bedrooms, Storage, Walk-In Closet(s), Central Vacuum, Sun Room
- Flooring: Carpet, Ceramic Tile, Wood
- Windows: Double Pane Windows, Blinds, Drapes
- Has basement: No
- Number of fireplaces: 1
- Fireplace features: Gas Log, Living Room, Multi-Sided
Interior area
- Total interior livable area: 3,238 sqft
Property
Parking
- Total spaces: 3
- Parking features: Attached, Garage, Garage Door Opener
- Has attached garage: Yes
- Covered spaces: 3
Features
- Levels: One
- Stories: 1
- Patio & porch: Patio
- Exterior features: Concrete Driveway
- Fencing: Back Yard,Metal
Lot
- Size: 10,018 sqft
- Dimensions: 79 x 122
- Features: City Lot, Landscaped, Level, Subdivision
Details
- Parcel number: 1086800520000000
- Zoning description: Residential
- Special conditions: None
Construction
Type & style
- Home type: SingleFamily
- Property subtype: Single Family Residence
Materials
- Rock, Vinyl Siding
- Foundation: Slab
- Roof: Architectural,Shingle
Condition
- New construction: No
- Year built: 2008
Utilities & green energy
- Sewer: Public Sewer
- Water: Public
- Utilities for property: Cable Available, Electricity Available, Natural Gas Available, Phone Available, Sewer Available, Water Available
Community & neighborhood
Security
- Security features: Security System, Fire Sprinkler System, Smoke Detector(s)
Community
- Community features: Playground, Trails/Paths, Near Fire Station, Near Hospital, Near Schools, Shopping
Location
- Region: Fort Smith
- Subdivision: Brighton Place
HOA & financial
HOA
- Has HOA: Yes
- HOA fee: $400 annually
- Services included: Other
- Association name: Brighton Place
Price history
| Date | Event | Price |
|---|---|---|
| 1/28/2025 | Sold | $485,000-4%$150/sqft |
Source: Western River Valley BOR #1077751 | ||
| 12/17/2024 | Pending sale | $505,000$156/sqft |
Source: Western River Valley BOR #1077751 | ||
| 12/10/2024 | Listed for sale | $505,000+35%$156/sqft |
Source: Western River Valley BOR #1077751 | ||
| 10/20/2010 | Sold | $374,000+7.8%$116/sqft |
Source: Public Record | ||
| 3/17/2008 | Sold | $347,000+450.8%$107/sqft |
Source: Public Record | ||
Public tax history
| Year | Property taxes | Tax assessment |
|---|---|---|
| 2024 | $2,913 -2.5% | $58,780 |
| 2023 | $2,988 -1.6% | $58,780 |
| 2022 | $3,038 | $58,780 |
Find assessor info on the county website
Neighborhood: 72903
Nearby schools
GreatSchools rating
- 9/10John P. Woods Elementary SchoolGrades: PK-5Distance: 0.2 mi
- 10/10L. A. Chaffin Jr. High SchoolGrades: 6-8Distance: 0.2 mi
- 8/10Southside High SchoolGrades: 9-12Distance: 3.1 mi
Schools provided by the listing agent
- Elementary: Woods
- Middle: Chaffin
- High: Southside
- District: Fort Smith
Source: Western River Valley BOR. This data may not be complete. We recommend contacting the local school district to confirm school assignments for this home.

Get pre-qualified for a loan
At Zillow Home Loans, we can pre-qualify you in as little as 5 minutes with no impact to your credit score.An equal housing lender. NMLS #10287.

