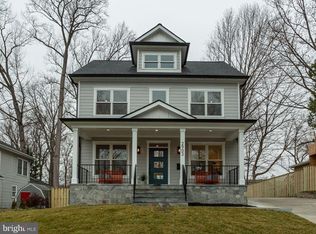Completely Renovated Charming Cottage Style Home. Gorgeous Open Floor Plan w New Kitchen Cabinets, SS App, Granite Counters,Kitchen Island, Hardwood floors throughout, Two New FB. Owner's Suite w Large FB w/ Double Vanities, Lg. Stone Shower, New Windows, New HVAC, New Roof, New Expansive Deck looking out on large fenced yard. Close to Town of Kensington!
This property is off market, which means it's not currently listed for sale or rent on Zillow. This may be different from what's available on other websites or public sources.
