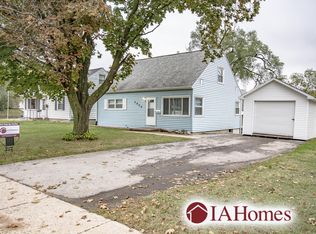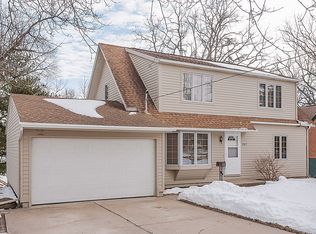Sold for $160,000 on 08/13/25
$160,000
2901 J St SW, Cedar Rapids, IA 52404
3beds
1,457sqft
Single Family Residence
Built in 1955
7,971.48 Square Feet Lot
$161,300 Zestimate®
$110/sqft
$1,297 Estimated rent
Home value
$161,300
$152,000 - $173,000
$1,297/mo
Zestimate® history
Loading...
Owner options
Explore your selling options
What's special
Well maintained, solid home located on a corner lot with quick access to I-380, restaurants, bus stop, schools and shopping. Original hardwood floors, and access to a deck & patio from the main floor back bedroom (or office space). The primary bedroom is located on the main level, or choose to use the large, open second floor bedroom boasting several built-in's and large closets. Roughly 345 finished square feet in the lower level, includes an electric fireplace, laundry w/utility sink and shower. New water heater installed in May, 2025. New roof installed post derecho. Maintenance free exterior and detached 2 stall garage. Previous disclosure stated 6 new windows installed in 2013. This lovely home is just waiting for its new owners to move in. Motivated Sellers will consider all offers. Don't let this opportunity slip away!
Zillow last checked: 8 hours ago
Listing updated: August 13, 2025 at 02:03pm
Listed by:
Jill Hidinger 319-447-7137,
Realty87,
Sara Griffin 319-310-3336,
Realty87
Bought with:
Jen Jacobs
RE/MAX CONCEPTS
Source: CRAAR, CDRMLS,MLS#: 2504360 Originating MLS: Cedar Rapids Area Association Of Realtors
Originating MLS: Cedar Rapids Area Association Of Realtors
Facts & features
Interior
Bedrooms & bathrooms
- Bedrooms: 3
- Bathrooms: 1
- Full bathrooms: 1
Other
- Level: First
Heating
- Forced Air, Gas
Cooling
- Central Air, Wall/Window Unit(s)
Appliances
- Included: Dryer, Dishwasher, Disposal, Gas Water Heater, Microwave, Range, Refrigerator, Washer
Features
- Eat-in Kitchen, Main Level Primary
- Basement: Full,Concrete
- Has fireplace: Yes
- Fireplace features: Electric, Recreation Room
Interior area
- Total interior livable area: 1,457 sqft
- Finished area above ground: 1,112
- Finished area below ground: 345
Property
Parking
- Total spaces: 2
- Parking features: Detached, Garage, Off Street, Garage Door Opener
- Garage spaces: 2
Features
- Levels: One and One Half,One
- Stories: 1
- Patio & porch: Deck, Patio
Lot
- Size: 7,971 sqft
- Dimensions: 70 x 121
Details
- Parcel number: 190412900300000
Construction
Type & style
- Home type: SingleFamily
- Architectural style: One and One Half Story,Ranch
- Property subtype: Single Family Residence
Materials
- Aluminum Siding, Frame
- Foundation: Poured
Condition
- New construction: No
- Year built: 1955
Utilities & green energy
- Sewer: Public Sewer
- Water: Public
- Utilities for property: Cable Connected
Community & neighborhood
Location
- Region: Cedar Rapids
Other
Other facts
- Listing terms: Cash,Conventional
Price history
| Date | Event | Price |
|---|---|---|
| 8/13/2025 | Sold | $160,000$110/sqft |
Source: | ||
| 7/17/2025 | Pending sale | $160,000$110/sqft |
Source: | ||
| 7/15/2025 | Price change | $160,000-3%$110/sqft |
Source: | ||
| 7/10/2025 | Price change | $165,000-2.9%$113/sqft |
Source: | ||
| 6/30/2025 | Price change | $170,000-2.9%$117/sqft |
Source: | ||
Public tax history
| Year | Property taxes | Tax assessment |
|---|---|---|
| 2024 | $2,658 -6.3% | $163,600 -3.4% |
| 2023 | $2,838 +12.6% | $169,300 +15.3% |
| 2022 | $2,520 -1% | $146,800 +9.6% |
Find assessor info on the county website
Neighborhood: 52404
Nearby schools
GreatSchools rating
- 2/10Wilson Elementary SchoolGrades: K-5Distance: 0.2 mi
- 2/10Wilson Middle SchoolGrades: 6-8Distance: 0.5 mi
- 1/10Thomas Jefferson High SchoolGrades: 9-12Distance: 2 mi
Schools provided by the listing agent
- Elementary: Grant
- Middle: Wilson
- High: Jefferson
Source: CRAAR, CDRMLS. This data may not be complete. We recommend contacting the local school district to confirm school assignments for this home.

Get pre-qualified for a loan
At Zillow Home Loans, we can pre-qualify you in as little as 5 minutes with no impact to your credit score.An equal housing lender. NMLS #10287.
Sell for more on Zillow
Get a free Zillow Showcase℠ listing and you could sell for .
$161,300
2% more+ $3,226
With Zillow Showcase(estimated)
$164,526
