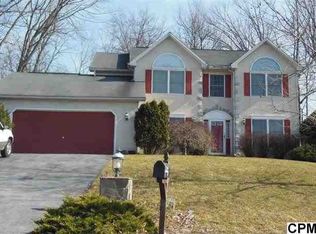Sold for $465,000
$465,000
2901 Ionoff Rd, Harrisburg, PA 17110
4beds
3,688sqft
Single Family Residence
Built in 1995
0.6 Acres Lot
$483,700 Zestimate®
$126/sqft
$2,643 Estimated rent
Home value
$483,700
$440,000 - $532,000
$2,643/mo
Zestimate® history
Loading...
Owner options
Explore your selling options
What's special
You will enjoy this large open floor plan. 2 Story Foyer features an upstairs balcony overlooking the foyer. There are lots of windows in every room making this home bright and inviting. Rooms are large. Main level features a formal dining room, a large formal living room, a large Family Room and an added sunroom with exterior access. to rear patio. The large custom kitchen features all appliances, breakfast room and large window overlooking the rear yard. There is a main level Powder room and a main level laundry room off the kitchen with access to the sunroom and garage. The 2nd level features 4 large bedrooms including large Owner's Suite with walk-in closet, large private bath, whirlpool tub, separate vanities, separate private toilet room, sitting area, and storage room. The 2nd floor balcony overlooks the foyer below. The upstairs Hallway has pull-down stairs to a large attic with flooring for lots of storage or could be finished. All bedrooms are large and very bright with natural lighting. There is a chair lift which Seller will remove. Tons of storage in the basement and a finished room in the basement. The Geo Thermal HVAC was installed in 2016. The original heat pump system is still there as a backup. The oversize garage parks 2 cars and offers a lot more storage. There is a huge driveway with lots of parking and a great level rear yard for entertaining. Don't miss this one. Seller Choice Home Warranty which ic good to 2027. CALL FOR YOUR PRIVATE SHOWING ASAP
Zillow last checked: 8 hours ago
Listing updated: January 14, 2025 at 11:47pm
Listed by:
GLORIA MINNICH 717-579-2311,
RE/MAX 1st Advantage
Bought with:
GBEMI BAKARE, RS340933
Coldwell Banker Realty
Source: Bright MLS,MLS#: PADA2032856
Facts & features
Interior
Bedrooms & bathrooms
- Bedrooms: 4
- Bathrooms: 3
- Full bathrooms: 2
- 1/2 bathrooms: 1
- Main level bathrooms: 1
Basement
- Description: Percent Finished: 40.0
- Area: 1900
Heating
- Forced Air, Heat Pump, Geothermal
Cooling
- Central Air, Electric
Appliances
- Included: Microwave, Dishwasher, Disposal, Oven/Range - Electric, Refrigerator, Electric Water Heater
- Laundry: Main Level, Laundry Room
Features
- Family Room Off Kitchen, Open Floorplan, Formal/Separate Dining Room, Eat-in Kitchen, Pantry, Bathroom - Stall Shower, Walk-In Closet(s)
- Windows: Window Treatments
- Basement: Full,Interior Entry,Garage Access
- Number of fireplaces: 1
- Fireplace features: Gas/Propane
Interior area
- Total structure area: 5,188
- Total interior livable area: 3,688 sqft
- Finished area above ground: 3,288
- Finished area below ground: 400
Property
Parking
- Total spaces: 10
- Parking features: Garage Faces Side, Garage Door Opener, Oversized, Attached, Driveway
- Attached garage spaces: 2
- Uncovered spaces: 8
Accessibility
- Accessibility features: 2+ Access Exits, Stair Lift
Features
- Levels: Two
- Stories: 2
- Exterior features: Lighting
- Pool features: None
- Has spa: Yes
- Spa features: Bath
Lot
- Size: 0.60 Acres
- Features: Corner Lot, Front Yard, Landscaped, Level, Wooded, Rear Yard, SideYard(s)
Details
- Additional structures: Above Grade, Below Grade
- Parcel number: 620212020000000
- Zoning: RS
- Special conditions: Standard
Construction
Type & style
- Home type: SingleFamily
- Architectural style: Traditional
- Property subtype: Single Family Residence
Materials
- Frame
- Foundation: Concrete Perimeter
- Roof: Composition
Condition
- Very Good
- New construction: No
- Year built: 1995
Utilities & green energy
- Electric: 200+ Amp Service
- Sewer: Public Sewer
- Water: Public
- Utilities for property: Electricity Available
Community & neighborhood
Location
- Region: Harrisburg
- Subdivision: Sienna Woods
- Municipality: SUSQUEHANNA TWP
Other
Other facts
- Listing agreement: Exclusive Right To Sell
- Listing terms: Cash,Conventional,FHA,VA Loan
- Ownership: Fee Simple
Price history
| Date | Event | Price |
|---|---|---|
| 1/13/2025 | Sold | $465,000$126/sqft |
Source: | ||
| 12/3/2024 | Pending sale | $465,000$126/sqft |
Source: | ||
| 8/13/2024 | Price change | $465,000-1%$126/sqft |
Source: | ||
| 7/17/2024 | Price change | $469,900-2.1%$127/sqft |
Source: | ||
| 6/8/2024 | Listed for sale | $479,900$130/sqft |
Source: | ||
Public tax history
| Year | Property taxes | Tax assessment |
|---|---|---|
| 2025 | $8,593 +13% | $236,500 |
| 2023 | $7,605 +2.4% | $236,500 |
| 2022 | $7,428 +1.3% | $236,500 |
Find assessor info on the county website
Neighborhood: 17110
Nearby schools
GreatSchools rating
- NASara Lindemuth El SchoolGrades: K-2Distance: 1 mi
- 5/10Susquehanna Twp Middle SchoolGrades: 6-8Distance: 2.4 mi
- 4/10Susquehanna Twp High SchoolGrades: 9-12Distance: 1.2 mi
Schools provided by the listing agent
- Elementary: Sara Lindemuth
- Middle: Susquehanna Township
- High: Susquehanna Township
- District: Susquehanna Township
Source: Bright MLS. This data may not be complete. We recommend contacting the local school district to confirm school assignments for this home.

Get pre-qualified for a loan
At Zillow Home Loans, we can pre-qualify you in as little as 5 minutes with no impact to your credit score.An equal housing lender. NMLS #10287.
