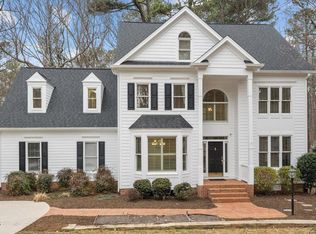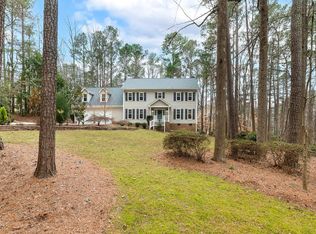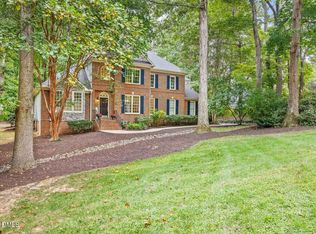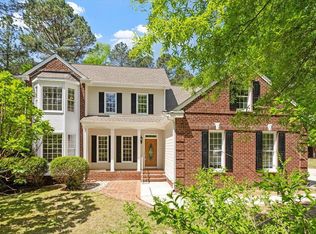WOW!! Discover timeless elegance and modern comfort in this ALL BRICK 4+ bedroom, 3.5-bath brick home perfectly situated at the end of a quiet cul-de-sac on nearly an acre in one of South Raleigh's most scenic settings just minutes from Lake Wheeler and downtown Raleigh! With more than 4,200 square feet, this home combines classic architecture with a bright, open interior designed for today's lifestyle. The chef's kitchen impresses with crisp white cabinetry, granite countertops, and double ovens. The adjoining vaulted family room features abundant natural light, custom built-ins, and a cozy fireplace perfect for gatherings. Enjoy seamless indoor-outdoor living with a screened porch and expansive back deck, overlooking a private, wooded yard ideal for entertaining or quiet mornings. The main-level primary suite offers a large walk-in closet and a spa-like bath with walk-in shower. A second primary suite upstairs provides flexibility for guests or multigenerational living. Additional highlights include a formal dining room, private study with French doors, generous secondary bedrooms including one with an ensuite bath, updated bathrooms, a full bonus room, and a walk-in attic offering exceptional storage or potential expansion, pre-plumbed for another bath! Surrounded by mature trees in a peaceful cul-de-sac, this property blends privacy with convenience, just moments from parks, trails, and major Raleigh destinations. BRAND NEW ROOF!
Pending
Price cut: $20K (1/8)
$949,900
2901 Hunters Bluff Dr, Raleigh, NC 27606
4beds
4,244sqft
Est.:
Single Family Residence, Residential
Built in 1994
0.93 Acres Lot
$913,800 Zestimate®
$224/sqft
$40/mo HOA
What's special
- 102 days |
- 2,865 |
- 87 |
Likely to sell faster than
Zillow last checked: 8 hours ago
Listing updated: February 13, 2026 at 10:43am
Listed by:
Justin Burleson 919-609-5161,
Premier Agents Network
Source: Doorify MLS,MLS#: 10131358
Facts & features
Interior
Bedrooms & bathrooms
- Bedrooms: 4
- Bathrooms: 4
- Full bathrooms: 3
- 1/2 bathrooms: 1
Heating
- Forced Air, Zoned
Cooling
- Central Air, Dual, Multi Units, Zoned
Appliances
- Included: Cooktop, Dishwasher, Double Oven, Electric Water Heater, Microwave, Stainless Steel Appliance(s), Oven, Wine Refrigerator
- Laundry: Laundry Room, Main Level, Sink
Features
- Bookcases, Breakfast Bar, Built-in Features, Cathedral Ceiling(s), Ceiling Fan(s), Central Vacuum Prewired, Crown Molding, Dining L, Double Vanity, Dual Closets, Eat-in Kitchen, Entrance Foyer, Granite Counters, High Ceilings, High Speed Internet, In-Law Floorplan, Keeping Room, Kitchen Island, Open Floorplan, Pantry, Master Downstairs, Recessed Lighting, Second Primary Bedroom, Separate Shower, Shower Only, Smart Thermostat, Smooth Ceilings, Storage, Vaulted Ceiling(s), Walk-In Closet(s), Walk-In Shower, Water Closet, Wet Bar
- Flooring: Carpet, Hardwood, Tile
- Number of fireplaces: 1
- Fireplace features: Family Room, Wood Burning
- Common walls with other units/homes: No Common Walls
Interior area
- Total structure area: 4,244
- Total interior livable area: 4,244 sqft
- Finished area above ground: 4,244
- Finished area below ground: 0
Property
Parking
- Total spaces: 4
- Parking features: Additional Parking, Attached, Boat, Driveway, Garage, Garage Faces Side, Guest, Parking Pad, RV Access/Parking
- Attached garage spaces: 2
Accessibility
- Accessibility features: Accessible Bedroom, Accessible Common Area, Accessible Doors, Accessible Entrance, Accessible Full Bath, Accessible Hallway(s), Accessible Kitchen, Accessible Washer/Dryer, Central Living Area
Features
- Levels: Two
- Stories: 2
- Patio & porch: Deck, Porch, Screened
- Exterior features: Private Yard, Rain Gutters
- Has view: Yes
- View description: Trees/Woods
Lot
- Size: 0.93 Acres
- Features: Back Yard, Cul-De-Sac, Front Yard
Details
- Parcel number: 0151484
- Special conditions: Standard,Trust
Construction
Type & style
- Home type: SingleFamily
- Architectural style: Traditional
- Property subtype: Single Family Residence, Residential
Materials
- Brick
- Roof: Shingle
Condition
- New construction: No
- Year built: 1994
Utilities & green energy
- Sewer: Septic Tank
- Water: Well
Community & HOA
Community
- Features: Tennis Court(s)
- Subdivision: Hunters Bluff
HOA
- Has HOA: Yes
- Amenities included: Tennis Court(s), Trail(s)
- Services included: None
- HOA fee: $480 annually
Location
- Region: Raleigh
Financial & listing details
- Price per square foot: $224/sqft
- Tax assessed value: $821,822
- Annual tax amount: $5,276
- Date on market: 11/5/2025
Estimated market value
$913,800
$868,000 - $959,000
$5,584/mo
Price history
Price history
| Date | Event | Price |
|---|---|---|
| 2/13/2026 | Pending sale | $949,900$224/sqft |
Source: | ||
| 1/8/2026 | Price change | $949,900-2.1%$224/sqft |
Source: | ||
| 12/26/2025 | Price change | $969,900-0.5%$229/sqft |
Source: | ||
| 11/22/2025 | Price change | $975,000-1.4%$230/sqft |
Source: | ||
| 11/5/2025 | Price change | $989,000-0.9%$233/sqft |
Source: | ||
Public tax history
Public tax history
| Year | Property taxes | Tax assessment |
|---|---|---|
| 2025 | $5,276 +3% | $821,822 |
| 2024 | $5,124 +31.8% | $821,822 +65.6% |
| 2023 | $3,888 +7.9% | $496,146 |
Find assessor info on the county website
BuyAbility℠ payment
Est. payment
$5,354/mo
Principal & interest
$4444
Property taxes
$538
Other costs
$372
Climate risks
Neighborhood: 27606
Nearby schools
GreatSchools rating
- 7/10Swift Creek ElementaryGrades: K-5Distance: 3 mi
- 7/10Dillard Drive MiddleGrades: 6-8Distance: 3.7 mi
- 8/10Athens Drive HighGrades: 9-12Distance: 4.9 mi
Schools provided by the listing agent
- Elementary: Wake - Swift Creek
- Middle: Wake - Dillard
- High: Wake - Athens Dr
Source: Doorify MLS. This data may not be complete. We recommend contacting the local school district to confirm school assignments for this home.
- Loading




