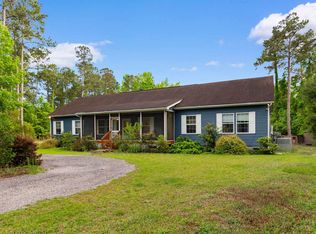Farm house with 9.87 acres mostly cleared with frontage on Hwy 66. Large front porch, living room, dining room, 3 bedrooms, 1 bath, and 3/4 bath, interior remodeled in 2019. Open floor plan with all updated walls ,floors, ceilings, custom kitchen with Brazillain Granite countertops, custom built kitchen Island and seat bar stool area, with whirlpool ( sunset bronze colored) smart appliances., double farm house sink,dishwasher, custom lighting with dimmer. Open dining with custom double French doors opens to custom built porch, open living room leading to covered front porch. Den in rear of house with bedroom and personal entrance with cover small porch. Sliding custom barn doors throughout home.. Wood frame house with tongue & grove paneling on interior ceiling and shiplap on walls. BRAND NEW HOUSE ELECTRICALS, BRAND NEW COMPLETE HVAC SYSTEM.. Storage building 12×26 with roll up door and second single entrance door ( fully insulated with electricals). NEW Barn with garage, open thru way, and 4 open horse stalls.. white horse fencing along with electrified horse fencing over 4 acre pasture.. Chicken condo from Leonard builders. Partial acreage is leased to a local farmer with rotation on crops each year. SECOND HOME ON OPPOSITE END OF PROPERTY... APPROXIMATELY 2,000 SQ. FT. 3 BEDROOMS 2 BATHROOMS, OPEN FLOOR PLAN WITH KITCHEN AND ISLAND ( will seat 4 to 5), OPEN DINING TO DEN AREA, FRONT DOOR OPENS TO MAIN LIVING ROOM, SEPERATE LAUNDRY AND UTILITY ROOM WITH BACK DOOR. MASTERBEDROOM WITH LARGE BATHROOM, QND LARGE WALK IN CLOSET, 9 FT. CEILING HEIGHT THROUGHOUT. FRONT PORCH, BACK PORCH, CITY WATER, CITY POWER. THOROUGHLY INSULATED HOME WITH THERMAL WINDOWS, CENTRAL HEAT AND AIR. HOME BUILT 2017. SEPERATE DRIVEWAY FROM THE FARMHOUSE, WIDE PATH TO TRAVEL FROM FARMHOUSE TO THIS HOUSE. ( wide enough for vehicles.). Brokered And Advertised By: RE/MAX PropertiesListing Agent: Sarah Grainger
This property is off market, which means it's not currently listed for sale or rent on Zillow. This may be different from what's available on other websites or public sources.
