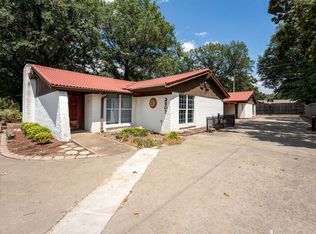New Price! You'll love coming home - full of charm and updates! Gorgeous refinished wood floors, unique built ins and original trims throughout. The brick fireplace is a lovely focal point in the sun light filled living area. Kitchen with island cooktop, large pantry, wall oven and plenty of cabinets is perfect for meal prep and gathering. The sun room steps out to the tree shaded backyard & detached 1 car garage with new overhead door. Master suite offers walk in closet & private bathroom. Take a look!
This property is off market, which means it's not currently listed for sale or rent on Zillow. This may be different from what's available on other websites or public sources.

