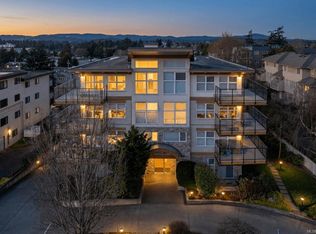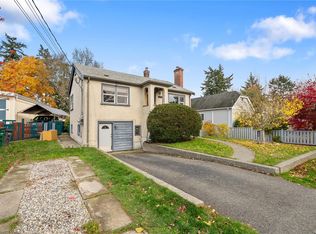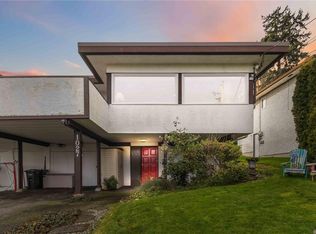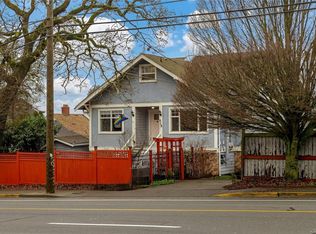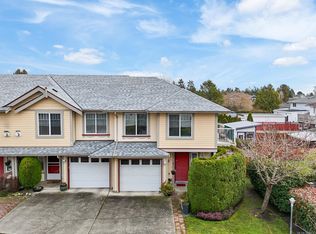*OPEN HOUSE SATUDAY, February 7, 1:00-3:00 PM* Step into this charming and affordable three-bedroom, two-bathroom home that blends comfort, style, and convenience. The thoughtfully designed layout features durable laminate flooring and soaring 9-foot ceilings, creating a spacious and welcoming feel throughout. Enjoy cooking in the deluxe kitchen complete with a wall pantry, and relax in the generous living room with its cozy tiled fireplace. The oversized primary bedroom offers a walk-in closet and a convenient cheater ensuite for added functionality. Outside, the easy-care landscaped yard includes a private patio—perfect for entertaining—as well as ample parking, a garage, and a flat, usable yard space. Situated near everything you need, you’ll love the easy access to public transit, the scenic Gorge Waterway, Uptown Centre, and Mayfair Mall. This move-in ready home is an excellent opportunity for first-time buyers, downsizers, or investors alike!
For sale
C$949,999
2901 Harriet Rd, Victoria, BC V9A 1T2
3beds
2baths
1,572sqft
Single Family Residence
Built in 2002
3,484.8 Square Feet Lot
$-- Zestimate®
C$604/sqft
C$-- HOA
What's special
Durable laminate flooringDeluxe kitchenWall pantryCozy tiled fireplaceOversized primary bedroomWalk-in closetConvenient cheater ensuite
- 123 days |
- 386 |
- 17 |
Likely to sell faster than
Zillow last checked: 8 hours ago
Listing updated: February 13, 2026 at 01:28am
Listed by:
Jerry Bola Personal Real Estate Corporation,
eXp Realty
Source: VIVA,MLS®#: 1017538
Facts & features
Interior
Bedrooms & bathrooms
- Bedrooms: 3
- Bathrooms: 2
- Main level bathrooms: 1
Kitchen
- Level: Main
Heating
- Baseboard, Electric
Cooling
- None
Appliances
- Included: Dishwasher
- Laundry: Inside
Features
- Flooring: Carpet, Laminate
- Basement: None
- Number of fireplaces: 1
- Fireplace features: Electric, Living Room
Interior area
- Total structure area: 1,806
- Total interior livable area: 1,572 sqft
Property
Parking
- Total spaces: 2
- Parking features: Driveway, Garage
- Garage spaces: 1
- Has uncovered spaces: Yes
Features
- Levels: 2
- Entry location: Main Level
- Exterior features: Low Maintenance Yard
- Fencing: Partial
Lot
- Size: 3,484.8 Square Feet
- Features: Curb & Gutter, Level, Rectangular Lot
Details
- Parcel number: 025136755
- Zoning description: Residential
Construction
Type & style
- Home type: SingleFamily
- Architectural style: Character
- Property subtype: Single Family Residence
Materials
- Cement Fibre, Frame Wood
- Foundation: Concrete Perimeter
- Roof: Fibreglass Shingle
Condition
- Contact List Licensee
- Year built: 2002
Details
- Warranty included: Yes
Utilities & green energy
- Water: Municipal
- Utilities for property: Sewer Connected
Community & HOA
Location
- Region: Victoria
Financial & listing details
- Price per square foot: C$604/sqft
- Tax assessed value: C$867,000
- Annual tax amount: C$4,564
- Date on market: 10/15/2025
- Ownership: Freehold
Jerry Bola Personal Real Estate Corporation
(250) 661-3078
By pressing Contact Agent, you agree that the real estate professional identified above may call/text you about your search, which may involve use of automated means and pre-recorded/artificial voices. You don't need to consent as a condition of buying any property, goods, or services. Message/data rates may apply. You also agree to our Terms of Use. Zillow does not endorse any real estate professionals. We may share information about your recent and future site activity with your agent to help them understand what you're looking for in a home.
Price history
Price history
| Date | Event | Price |
|---|---|---|
| 10/15/2025 | Listed for sale | C$949,999C$604/sqft |
Source: VIVA #1017538 Report a problem | ||
Public tax history
Public tax history
Tax history is unavailable.Climate risks
Neighborhood: Burnside
Nearby schools
GreatSchools rating
- NAGriffin Bay SchoolGrades: K-12Distance: 18 mi
- 8/10Friday Harbor Middle SchoolGrades: 6-8Distance: 18 mi
- NAGriffin Bay School Open DoorsGrades: 10-12Distance: 18 mi
- Loading
