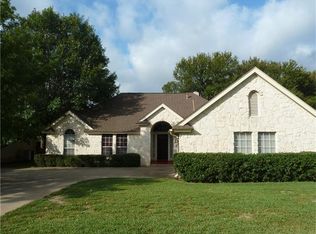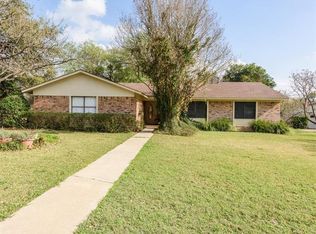Great corner lot with 4 bedroom 3.5 bath home on one of Georgetowns most beautiful streets. Kitchen has updated granite counters and fresh paint on cabinets and opens up to the breakfast area. Three bedrooms upstairs one has its own bath. Master bedroom on first floor with three closets, no lack of space there! Great private treed yard with lots of shade. Separate room for office and a craft room make this home perfect for all your needs.
This property is off market, which means it's not currently listed for sale or rent on Zillow. This may be different from what's available on other websites or public sources.

