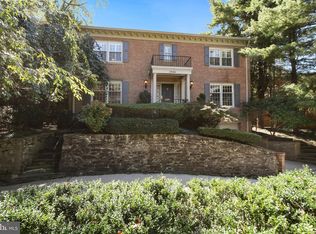Sold for $1,800,000 on 04/30/25
$1,800,000
2901 Ellicott Ter NW, Washington, DC 20008
4beds
3,240sqft
Single Family Residence
Built in 1912
0.31 Acres Lot
$1,785,500 Zestimate®
$556/sqft
$7,779 Estimated rent
Home value
$1,785,500
$1.68M - $1.89M
$7,779/mo
Zestimate® history
Loading...
Owner options
Explore your selling options
What's special
Amazing and unique residence. Originally built in 1912 as a large carriage house for the nearby historic mansion, the stone cottage was transformed into a single-family home in the 1920s. It offers more than 3,000 square feet of living space, with four to five bedrooms and four and a half bathrooms. (Bedroom #5 is on the main floor and currently used as a den, but there's a door from the powder room to an extra space with a currently unused bathtub.) High ceilings on both the first and second floors, with crown moldings, pegged random-width hardwood floors. Two fireplaces. 4 bedrooms and 3 full baths up (including two ensuite). 13,000+ sf lot with romantic back and side patios, large level flagstone front porch and a yard with gorgeous plantings. Full basement with large recreation room, lots of storage, another full bath and a separate entrance. Connecticut Ave stores and restaurants in one direction, and Rock Creek Park trails in the other! Offered "As-is."
Zillow last checked: 8 hours ago
Listing updated: May 06, 2025 at 06:10am
Listed by:
Catarina Bannier 202-487-7177,
Compass,
Co-Listing Agent: Marcie C Sandalow 301-758-4894,
Compass
Bought with:
Denise Warner, 225046835
Washington Fine Properties, LLC
Source: Bright MLS,MLS#: DCDC2179054
Facts & features
Interior
Bedrooms & bathrooms
- Bedrooms: 4
- Bathrooms: 5
- Full bathrooms: 4
- 1/2 bathrooms: 1
- Main level bathrooms: 1
Basement
- Area: 1080
Heating
- Hot Water, Natural Gas
Cooling
- None
Appliances
- Included: Gas Water Heater
Features
- Basement: Full,Connecting Stairway,Exterior Entry,Side Entrance,Walk-Out Access
- Number of fireplaces: 2
Interior area
- Total structure area: 3,240
- Total interior livable area: 3,240 sqft
- Finished area above ground: 2,160
- Finished area below ground: 1,080
Property
Parking
- Parking features: On Street
- Has uncovered spaces: Yes
Accessibility
- Accessibility features: Other
Features
- Levels: Three
- Stories: 3
- Pool features: None
Lot
- Size: 0.31 Acres
- Features: Urban Land-Brandywine
Details
- Additional structures: Above Grade, Below Grade
- Parcel number: 2270//0028
- Zoning: R-1A/FH
- Special conditions: Standard
Construction
Type & style
- Home type: SingleFamily
- Architectural style: Cottage
- Property subtype: Single Family Residence
Materials
- Stone
- Roof: Slate
Condition
- New construction: No
- Year built: 1912
Utilities & green energy
- Sewer: Public Sewer
- Water: Public
Community & neighborhood
Location
- Region: Washington
- Subdivision: Forest Hills
Other
Other facts
- Listing agreement: Exclusive Right To Sell
- Ownership: Fee Simple
Price history
| Date | Event | Price |
|---|---|---|
| 4/30/2025 | Sold | $1,800,000+0.3%$556/sqft |
Source: | ||
| 3/25/2025 | Pending sale | $1,795,000$554/sqft |
Source: | ||
| 3/20/2025 | Contingent | $1,795,000$554/sqft |
Source: | ||
| 2/21/2025 | Listed for sale | $1,795,000+366.2%$554/sqft |
Source: | ||
| 1/1/2015 | Sold | $385,000-50.9%$119/sqft |
Source: | ||
Public tax history
| Year | Property taxes | Tax assessment |
|---|---|---|
| 2026 | $12,968 +108.8% | $1,615,540 +1.9% |
| 2025 | $6,212 +1.8% | $1,585,460 +4% |
| 2024 | $6,103 +1.6% | $1,525,190 +2.2% |
Find assessor info on the county website
Neighborhood: Forest Hills
Nearby schools
GreatSchools rating
- 10/10Murch Elementary SchoolGrades: PK-5Distance: 0.6 mi
- 9/10Deal Middle SchoolGrades: 6-8Distance: 0.9 mi
- 7/10Jackson-Reed High SchoolGrades: 9-12Distance: 1 mi
Schools provided by the listing agent
- District: District Of Columbia Public Schools
Source: Bright MLS. This data may not be complete. We recommend contacting the local school district to confirm school assignments for this home.

Get pre-qualified for a loan
At Zillow Home Loans, we can pre-qualify you in as little as 5 minutes with no impact to your credit score.An equal housing lender. NMLS #10287.
Sell for more on Zillow
Get a free Zillow Showcase℠ listing and you could sell for .
$1,785,500
2% more+ $35,710
With Zillow Showcase(estimated)
$1,821,210