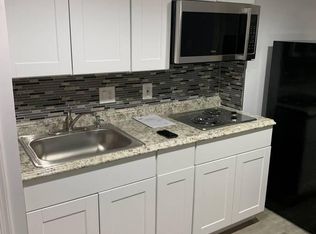New to the market! Be sure to see this handsome, renovated Cape Cod sitting on a fenced corner lot is waiting for new owners. The exterior offers a new roof, front railings, newer siding & windows, and a covered rear porch overlooking the rear yard, the detached 1 car garage and driveway. In additional to the total cosmetic renovation, the HVAC is brand new. Entering the house from the back porch, one finds an updated kitchen with stainless steel appliances, white shaker cabinets with granite countertops.The kitchen has space for a pub style table or island. The open style allows one to continuing thru the dining area, past the bay window, following the hardwood floors, into the living room that boasts a fireplace with impressive brick surround. The main level also offers 2 carpeted bedrooms with ceiling fans and each with 2 windows. A totally updated full bath is sure to impress guests. The finished bonus space upstairs can be a master suite, or split into two for more bedrooms, or office or gym. Plenty of closets in the bonsu space! The fresh paint and new carpet continue into the lower level keeping it bright as the sunshine flows in from the windows into the large family- recreation room. There is a secondary space finished space on this level that is perfect for a home classroom. A laundry room, and a separate utility/workshop complete the lower level. The new owner could add a bathroom downstairs. The walk- up areaway leads to the rear yard and detached garage. To help visualize this home's floor plan and to highlight its potential, Easy to show and sell. virtual furnishings may have been added to photos found in this listing
This property is off market, which means it's not currently listed for sale or rent on Zillow. This may be different from what's available on other websites or public sources.
