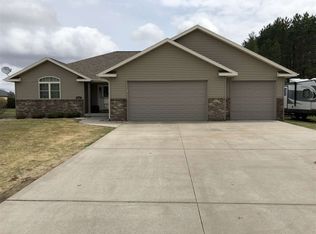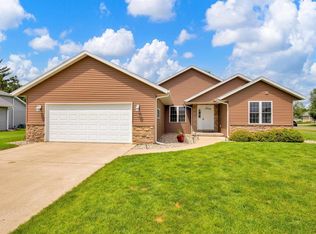NEW CONSTRUCTION home...Ready in January 2021...EXECUTIVE CALIBER! Premium 3 bedroom, 2 bath ranch...zero threshold entries and huge mud/utility room from garage entry complete with drop zone organization & storage. Desirable floor plan with OUTSTANDING QUALITY & FINISHES. Open concept, California split floor plan. Rich maple wood work and luxury vinyl plank floors. Gorgeous kitchen is loaded with maple cabinets topped with crown molding, corner pantry with hidden workspace & large center island. High definition laminate counters and stainless appliance package! Dinette with patio door provides convenient access to the backyard. Large living room boasts a deep tray ceiling and stacked stone gas log fireplace with hearth & mantel. Main level staircase opens to the lower level. Master suite has a private bath with twin sinks, shower, separate tub and massive walk-in closet. Over-sized 3-car garage, fully drywalled with second stairs that lead directly to the lower level. Lower level finishing includes a large family room.
This property is off market, which means it's not currently listed for sale or rent on Zillow. This may be different from what's available on other websites or public sources.


