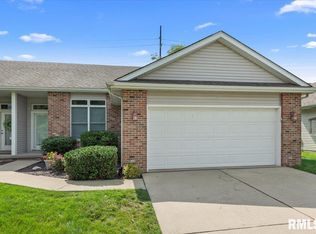READY TO SHOW! Message us today to book your appointment. Discover this fantastic opportunity to rent a charming 3 Bedroom 2 Full Bathroom duplex in the desirable Cobblestone area on Springfield's West side. The spacious kitchen is a highlight, featuring abundant cabinetry, pantry, HUGE breakfast bar, a separate dining room area with doors to the backyard, and all appliances including a washer and dryer! The living room is light and bright - the vaulted ceilings make it feel even bigger! Good sized bedrooms which include a primary suite with full attached bathroom and massive walk in closet. You'll love the fenced backyard as well as the deck out back to enjoy your morning coffee. One Small Dog or Small Cat allowed with an additional $100 per month. Move right in and start enjoying this great home! Tenant responsible for paying all utilities including electricity, gas, water, trash etc. Tenant responsible for all lawn care and snow removal. Credit & Background check required. 1 small dog OR 1 small cat is okay with an additional $100 per month.
This property is off market, which means it's not currently listed for sale or rent on Zillow. This may be different from what's available on other websites or public sources.

