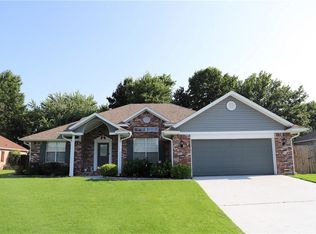Sold for $365,000 on 06/24/25
$365,000
2901 Colton Dr, Springdale, AR 72762
3beds
1,837sqft
Single Family Residence
Built in 1997
0.27 Acres Lot
$367,300 Zestimate®
$199/sqft
$1,929 Estimated rent
Home value
$367,300
$338,000 - $400,000
$1,929/mo
Zestimate® history
Loading...
Owner options
Explore your selling options
What's special
Discover your dream home in the charming Saddlebrook neighborhood of Springdale. This beautifully maintained residence features 3 spacious beds & 2 baths, offering the perfect blend of comfort and style. Situated on a generous lot, the backyard provides ample space for outdoor gatherings, play, or peaceful gardening, ideal for nature enthusiasts. Step inside to find a well-designed open layout, where natural light pours into every corner, enhancing the finishes throughout. The inviting living area, dining room, and eat-in kitchen set the stage for memorable moments, whether hosting friends or enjoying cozy family dinners. At the end of the day, retreat to the tranquil primary bedroom—a true sanctuary of relaxation. This his home comes with valuable updates, including a brand-new roof and HVAC system in 2023 and a new water heater added in 2024, ensuring a worry-free living experience. Move-in ready and waiting for you, this home isn't just a place to stay, it's a place to thrive in the heart of Springdale!
Zillow last checked: 8 hours ago
Listing updated: June 24, 2025 at 04:13pm
Listed by:
Wally Teichmann 479-633-7411,
Collier & Associates- Rogers Branch
Bought with:
John Castleberry, SA00095131
Collier & Associates
Source: ArkansasOne MLS,MLS#: 1304516 Originating MLS: Northwest Arkansas Board of REALTORS MLS
Originating MLS: Northwest Arkansas Board of REALTORS MLS
Facts & features
Interior
Bedrooms & bathrooms
- Bedrooms: 3
- Bathrooms: 2
- Full bathrooms: 2
Heating
- Central, Gas
Cooling
- Central Air, Electric
Appliances
- Included: Dishwasher, Electric Cooktop, Electric Oven, Electric Range, Disposal, Gas Water Heater, Ice Maker, Microwave Hood Fan, Microwave, Self Cleaning Oven, PlumbedForIce Maker
- Laundry: Washer Hookup, Dryer Hookup
Features
- Attic, Ceiling Fan(s), Eat-in Kitchen, Programmable Thermostat, Split Bedrooms, Storage, Walk-In Closet(s), Window Treatments
- Flooring: Carpet, Ceramic Tile, Wood
- Windows: Double Pane Windows, Vinyl, Blinds
- Basement: None
- Number of fireplaces: 1
- Fireplace features: Gas Starter
Interior area
- Total structure area: 1,837
- Total interior livable area: 1,837 sqft
Property
Parking
- Total spaces: 2
- Parking features: Attached, Garage, Garage Door Opener
- Has attached garage: Yes
- Covered spaces: 2
Features
- Levels: One
- Stories: 1
- Patio & porch: Covered, Patio
- Exterior features: Concrete Driveway
- Pool features: None
- Fencing: Back Yard,Privacy,Wood
- Waterfront features: None
Lot
- Size: 0.27 Acres
- Features: City Lot, Landscaped, Level, Subdivision
Details
- Additional structures: None
- Parcel number: 78518447000
- Special conditions: None
Construction
Type & style
- Home type: SingleFamily
- Architectural style: Traditional
- Property subtype: Single Family Residence
Materials
- Brick, Vinyl Siding
- Foundation: Slab
- Roof: Architectural,Shingle
Condition
- New construction: No
- Year built: 1997
Utilities & green energy
- Sewer: Public Sewer
- Water: Public
- Utilities for property: Cable Available, Electricity Available, Sewer Available, Water Available, Recycling Collection
Community & neighborhood
Security
- Security features: Fire Alarm, Smoke Detector(s)
Community
- Community features: Near Fire Station, Near Hospital, Near Schools, Shopping, Sidewalks
Location
- Region: Springdale
- Subdivision: Saddlebrook Sub Ph I
HOA & financial
HOA
- Has HOA: No
- HOA fee: $100 annually
- Services included: Other
Price history
| Date | Event | Price |
|---|---|---|
| 6/24/2025 | Sold | $365,000-2.9%$199/sqft |
Source: | ||
| 5/6/2025 | Price change | $376,000-2.6%$205/sqft |
Source: | ||
| 4/16/2025 | Listed for sale | $386,000+36.4%$210/sqft |
Source: | ||
| 9/2/2021 | Sold | $283,000+5.6%$154/sqft |
Source: | ||
| 8/3/2021 | Pending sale | $268,000$146/sqft |
Source: | ||
Public tax history
| Year | Property taxes | Tax assessment |
|---|---|---|
| 2024 | $2,388 +9.3% | $46,740 +9.1% |
| 2023 | $2,185 +7.9% | $42,845 +10% |
| 2022 | $2,025 +2.6% | $38,950 +2.6% |
Find assessor info on the county website
Neighborhood: 72762
Nearby schools
GreatSchools rating
- 9/10John Tyson Elementary SchoolGrades: PK-5Distance: 1.6 mi
- 7/10Helen Tyson Middle SchoolGrades: 6-7Distance: 1.2 mi
- 7/10Har-Ber High SchoolGrades: 9-12Distance: 3.9 mi
Schools provided by the listing agent
- District: Springdale
Source: ArkansasOne MLS. This data may not be complete. We recommend contacting the local school district to confirm school assignments for this home.

Get pre-qualified for a loan
At Zillow Home Loans, we can pre-qualify you in as little as 5 minutes with no impact to your credit score.An equal housing lender. NMLS #10287.
Sell for more on Zillow
Get a free Zillow Showcase℠ listing and you could sell for .
$367,300
2% more+ $7,346
With Zillow Showcase(estimated)
$374,646