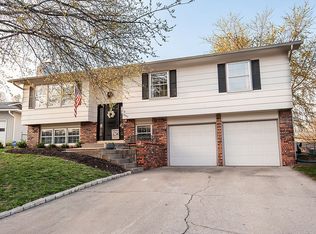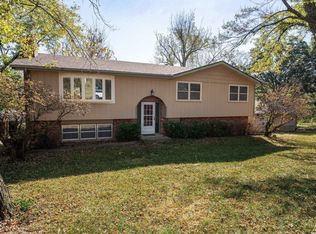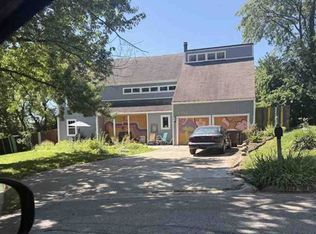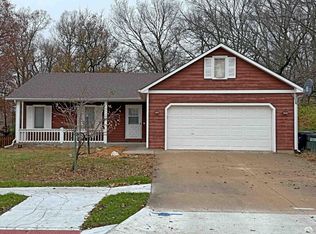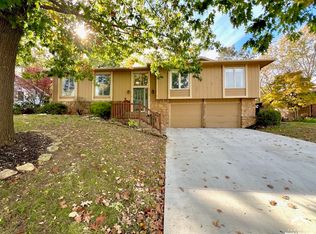For Sale by Owner in Lawrence KS………
Newly Remodeled 3,800 Sq Ft Ranch Home with 4 Bedrooms, 3 Full Bathrooms, 2 Kitchens, 2 Frontrooms, and a Finished Basement. All new paint, light fixtures, tile, LVP, hardwoods, carpet, and appliances. This home has a spacious open floor plan. There is a fireplace on the main level and lower level. Hardwood floors are on the main level and in the master bedroom. There is a new deck leading out to a huge fenced backyard. This home is ready to move in without needing any repairs. This gorgeous ranch home is a must-see.
This home has a double car garage, shed, and carport. NEW roof and A/C
Open House Coming Soon!!!! Call to schedule a showing 913-207-3614.
WILL NOT RENT!!!!
Pending
$389,500
2901 Colt Dr, Lawrence, KS 66049
4beds
3,400sqft
Est.:
SingleFamily
Built in 1969
0.33 Acres Lot
$-- Zestimate®
$115/sqft
$-- HOA
What's special
Finished basementHardwood floorsDouble car garageNew roofHuge fenced backyardNew deckSpacious open floor plan
What the owner loves about this home
This home has an open floor plan and is newly remodeled. It has easy access to the city and is close to everything. The backyard is huge for kids and parties. NEW roof and A/C
- 139 days |
- 31 |
- 0 |
Listed by:
Property Owner (913) 207-3614
Facts & features
Interior
Bedrooms & bathrooms
- Bedrooms: 4
- Bathrooms: 3
- Full bathrooms: 3
Heating
- Forced air, Gas
Cooling
- Central
Appliances
- Included: Dishwasher, Freezer, Garbage disposal, Microwave, Range / Oven, Refrigerator
Features
- Flooring: Tile, Other, Carpet, Hardwood
- Basement: Finished
- Has fireplace: Yes
Interior area
- Total interior livable area: 3,400 sqft
Property
Parking
- Total spaces: 6
- Parking features: Carport, Garage - Attached, Garage - Detached, Off-street, On-street
Features
- Exterior features: Vinyl, Brick
- Has view: Yes
- View description: Park, City
Lot
- Size: 0.33 Acres
Details
- Parcel number: 0230672602001005000
Construction
Type & style
- Home type: SingleFamily
Materials
- Frame
- Foundation: Crawl/Raised
- Roof: Composition
Condition
- New construction: No
- Year built: 1969
Community & HOA
Location
- Region: Lawrence
Financial & listing details
- Price per square foot: $115/sqft
- Tax assessed value: $293,600
- Annual tax amount: $4,160
- Date on market: 7/24/2025
Estimated market value
Not available
Estimated sales range
Not available
$2,831/mo
Price history
Price history
| Date | Event | Price |
|---|---|---|
| 9/15/2025 | Pending sale | $389,500$115/sqft |
Source: Owner Report a problem | ||
| 7/24/2025 | Listed for sale | $389,500-2.6%$115/sqft |
Source: Owner Report a problem | ||
| 7/21/2025 | Listing removed | $400,000$118/sqft |
Source: | ||
| 6/25/2025 | Listed for sale | $400,000-1.2%$118/sqft |
Source: | ||
| 6/24/2025 | Listing removed | $405,000$119/sqft |
Source: | ||
Public tax history
Public tax history
| Year | Property taxes | Tax assessment |
|---|---|---|
| 2024 | $4,160 -2.3% | $33,764 +1.7% |
| 2023 | $4,257 +8% | $33,201 +8.6% |
| 2022 | $3,943 +13.2% | $30,569 +17% |
Find assessor info on the county website
BuyAbility℠ payment
Est. payment
$2,415/mo
Principal & interest
$1889
Property taxes
$390
Home insurance
$136
Climate risks
Neighborhood: Deerfield
Nearby schools
GreatSchools rating
- 6/10Deerfield Elementary SchoolGrades: K-5Distance: 0.1 mi
- 4/10Lawrence West Middle SchoolGrades: 6-8Distance: 1.3 mi
- 7/10Lawrence Free State High SchoolGrades: 9-12Distance: 1.9 mi
- Loading
