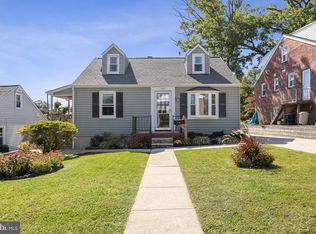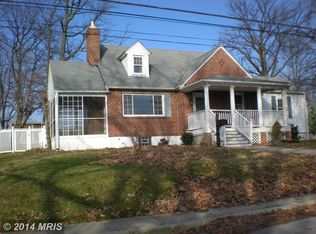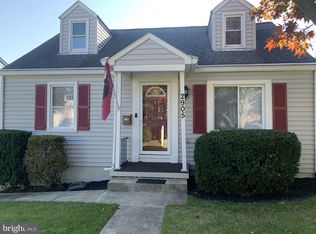Sold for $343,000
$343,000
2901 Church Rd, Parkville, MD 21234
4beds
1,820sqft
Single Family Residence
Built in 1949
6,250 Square Feet Lot
$359,700 Zestimate®
$188/sqft
$3,050 Estimated rent
Home value
$359,700
$342,000 - $378,000
$3,050/mo
Zestimate® history
Loading...
Owner options
Explore your selling options
What's special
Offer deadline set for Tuesday Feb 20th at 12:pm. Please make sure to use local forms & include proof of funds. Introducing 2901 Church Road-- Have you been looking for a home with great space, both inside and out? This gem is deceiving from the exterior! On the hunt for a home with already updated kitchen and baths? Yep, the kitchen and all 3 baths have recently been updated. Are you ready to live in an area that is convenient to many today's needs--shopping, restaurants, schools, commuter roads? There is no need to look any further! You'd never guess that there are up to 6 bedrooms (2 without closets) plus a finished lower level and bath in this sweet, brick, corner front home with stone walks and drive. Many recent updates & renovations include but are not limited to the roof, windows, kitchen (granite and stainless), all three baths, 3 mini split ductless units for controlled heat and air (window units upper), and lower-level finish and utility tub. Recently, the asbestos tile and glue were professionally removed from the basement floor and the floor was reskimmed and is now ready for your additional finish, or just use as storage area. The large bath and Rec room area in the lower level could be a great start to an in-law suite. Excellent closet & storage space in each bedroom and in the lower level. This is the one, let's make an offer!
Zillow last checked: 8 hours ago
Listing updated: September 30, 2024 at 08:03pm
Listed by:
Carrie Cronin 410-236-4455,
Cummings & Co. Realtors
Bought with:
Mat Harper, 648639
Blue Casa
Source: Bright MLS,MLS#: MDBC2088868
Facts & features
Interior
Bedrooms & bathrooms
- Bedrooms: 4
- Bathrooms: 3
- Full bathrooms: 3
- Main level bathrooms: 1
- Main level bedrooms: 1
Basement
- Area: 1365
Heating
- Baseboard, Natural Gas, Electric
Cooling
- Ductless, Ceiling Fan(s), Wall Unit(s), Electric
Appliances
- Included: Microwave, Dishwasher, Disposal, Dryer, Exhaust Fan, Humidifier, Oven/Range - Gas, Refrigerator, Stainless Steel Appliance(s), Washer, Water Heater, Gas Water Heater
- Laundry: Lower Level, Laundry Room
Features
- Ceiling Fan(s), Combination Dining/Living, Dining Area, Entry Level Bedroom, Floor Plan - Traditional, Eat-in Kitchen, Upgraded Countertops, Other, Plaster Walls, Paneled Walls, Dry Wall
- Flooring: Hardwood, Laminate, Wood
- Doors: Storm Door(s)
- Windows: Bay/Bow, Double Hung, Energy Efficient, Insulated Windows, Replacement, Vinyl Clad, Window Treatments
- Basement: Full,Improved,Interior Entry,Exterior Entry,Partially Finished,Shelving,Space For Rooms,Windows,Workshop
- Has fireplace: No
Interior area
- Total structure area: 2,730
- Total interior livable area: 1,820 sqft
- Finished area above ground: 1,365
- Finished area below ground: 455
Property
Parking
- Total spaces: 2
- Parking features: Driveway, Off Street
- Uncovered spaces: 2
Accessibility
- Accessibility features: None
Features
- Levels: Three
- Stories: 3
- Exterior features: Awning(s), Rain Gutters, Sidewalks, Street Lights
- Pool features: None
Lot
- Size: 6,250 sqft
- Dimensions: 1.00 x
Details
- Additional structures: Above Grade, Below Grade, Outbuilding
- Parcel number: 04090922001130
- Zoning: RESIDENTIAL
- Special conditions: Standard
Construction
Type & style
- Home type: SingleFamily
- Architectural style: Colonial
- Property subtype: Single Family Residence
Materials
- Brick, Vinyl Siding
- Foundation: Block
- Roof: Asphalt
Condition
- New construction: No
- Year built: 1949
Utilities & green energy
- Sewer: Public Sewer
- Water: Public
Community & neighborhood
Security
- Security features: Exterior Cameras, Monitored, Smoke Detector(s), Security System
Location
- Region: Parkville
- Subdivision: Parkville Summit
Other
Other facts
- Listing agreement: Exclusive Right To Sell
- Ownership: Fee Simple
Price history
| Date | Event | Price |
|---|---|---|
| 3/21/2024 | Sold | $343,000+0.9%$188/sqft |
Source: | ||
| 2/22/2024 | Contingent | $339,900$187/sqft |
Source: | ||
| 2/16/2024 | Listed for sale | $339,900$187/sqft |
Source: | ||
Public tax history
| Year | Property taxes | Tax assessment |
|---|---|---|
| 2025 | $3,711 +37.1% | $235,200 +5.3% |
| 2024 | $2,706 +5.6% | $223,300 +5.6% |
| 2023 | $2,562 +6% | $211,400 +6% |
Find assessor info on the county website
Neighborhood: 21234
Nearby schools
GreatSchools rating
- 6/10Oakleigh Elementary SchoolGrades: PK-5Distance: 1 mi
- 4/10Parkville Middle & Center Of TechnologyGrades: 6-8Distance: 0.8 mi
- 3/10Parkville High & Center For Math/ScienceGrades: 9-12Distance: 0.3 mi
Schools provided by the listing agent
- District: Baltimore County Public Schools
Source: Bright MLS. This data may not be complete. We recommend contacting the local school district to confirm school assignments for this home.
Get a cash offer in 3 minutes
Find out how much your home could sell for in as little as 3 minutes with a no-obligation cash offer.
Estimated market value$359,700
Get a cash offer in 3 minutes
Find out how much your home could sell for in as little as 3 minutes with a no-obligation cash offer.
Estimated market value
$359,700


