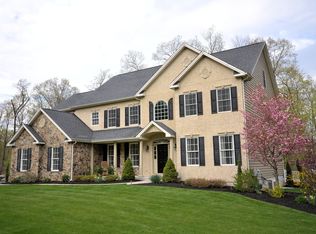Expansive, Elegant & Meticulous - this is the one! 2901 Chestnut Hill Road provides a convenient location and yet the privacy of over 3 acres in a country setting surrounded by nature. Enter through the front door and find the two story Foyer flanked by the Home Office/Study & Living Room. Enjoy entertaining in the adjacent Dining Room & incredibly equipped Kitchen with an abundance of tasteful cabinetry and a walk-in Pantry. The attached Sun Room with a vaulted ceiling and walls of windows is warmth and joy - bringing the outdoors inside while reading, writing or entertaining. Ascend Front OR Back Staircase to find the Main Bedroom with a coffered ceiling and updated Master Bath. Two other Bedrooms are complemented with a Jack & Jill Bath. The additional Bedroom is complete with it's own separate full Bath. Still more! The surprise Bonus Room and/or Fifth Bedroom is the prime secret getaway for a quiet retreat, home gym, yoga studio or playroom. NOTE: Recent additions & upgrades include: Lovely In-Ground Pool w/Cover & surrounding Fence; Exterior Basement Entrance Unit; Full House Generator & Lights; entire house Humidifier; Gutter Guards; Upgraded Bathroom Amenities to include Granite Vanity Tops, Cabinets & Faucets. Don't let this opportunity pass! Quick accessibility to West Chester, Exton, Collegeville, Skippack Village, French Creek State Park and St. Peters Village.
This property is off market, which means it's not currently listed for sale or rent on Zillow. This may be different from what's available on other websites or public sources.
