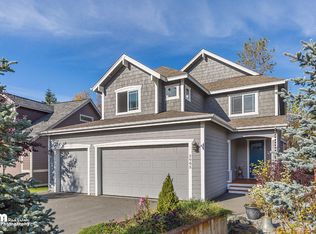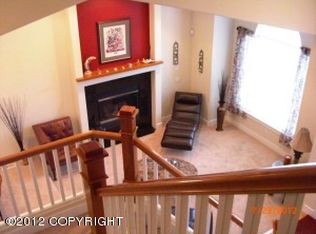Sold on 09/30/25
Price Unknown
2901 Captain Cook Estates Cir, Anchorage, AK 99517
4beds
2,526sqft
Single Family Residence
Built in 2012
7,405.2 Square Feet Lot
$790,700 Zestimate®
$--/sqft
$3,537 Estimated rent
Home value
$790,700
$704,000 - $886,000
$3,537/mo
Zestimate® history
Loading...
Owner options
Explore your selling options
What's special
**OPEN HOUSE SUN 1-4** Better than new! Craftsman style home by Trevi Builders in the desirable Captain Cook Estates! Gorgeous chefs kitchen w/cherry cabinets, granite counter tops, island w/prep sink, glass tile backsplash, & NEW APPLIANCES! Lg LR w/BI media shelving and gas FP. Main floor office. All bedrooms up including GINORMOUS Bonus room. Perfect for media/playroom.Primary suite boasts granite countertops, gorgeous walk-in shower with a bonus rain shower plus a large separate soaking tub. 2 closets and 1 is a ginormous walk-in closet. Property offers irrigation system/in ground sprinkler system. Get gorgeous grass and plants with little to no effort by you! Steel/Rod Iron fully fenced back yard. Cement patio plumbed with gas. And the list goes on... So much to love with this house it can not all be listed here. Make sure and schedule your private showing today.
Zillow last checked: 8 hours ago
Listing updated: September 30, 2025 at 07:48pm
Listed by:
Margie Hudok,
Coldwell Banker Endeavor Realty
Bought with:
John O'Hara
John O'Hara Real Estate, LLC
Source: AKMLS,MLS#: 25-10105
Facts & features
Interior
Bedrooms & bathrooms
- Bedrooms: 4
- Bathrooms: 3
- Full bathrooms: 2
- 1/2 bathrooms: 1
Heating
- Fireplace(s), Forced Air, Natural Gas
Appliances
- Included: Dishwasher, Disposal, Range/Oven, Refrigerator, Washer &/Or Dryer
Features
- Central Vacuum, Den &/Or Office, Granite Counters, Pantry, Vaulted Ceiling(s)
- Flooring: Carpet, Luxury Vinyl, Tile
- Windows: Window Coverings
- Has basement: No
- Has fireplace: Yes
- Fireplace features: Gas
- Common walls with other units/homes: No Common Walls
Interior area
- Total structure area: 2,526
- Total interior livable area: 2,526 sqft
Property
Parking
- Total spaces: 3
- Parking features: Garage Door Opener, Paved, Attached, Heated Garage, Tuck Under, No Carport
- Attached garage spaces: 3
- Has uncovered spaces: Yes
Features
- Levels: Two
- Stories: 2
- Patio & porch: Deck/Patio
- Exterior features: Inground Sprinkler System, Private Yard
- Fencing: Fenced
- Waterfront features: None, No Access
Lot
- Size: 7,405 sqft
- Features: Covenant/Restriction, City Lot, Landscaped, Corner Lot
- Topography: Level
Details
- Parcel number: 0100226300001
- Zoning: R3
- Zoning description: Multiple Family Residential
Construction
Type & style
- Home type: SingleFamily
- Property subtype: Single Family Residence
Materials
- Wood Frame - 2x6, Wood Siding
- Foundation: Block
- Roof: Asphalt,Composition,Shingle
Condition
- New construction: No
- Year built: 2012
- Major remodel year: 2025
Details
- Builder name: Trevi Builders
Utilities & green energy
- Sewer: Public Sewer
- Water: Public
- Utilities for property: Electric, Cable Connected, Cable Available
Community & neighborhood
Location
- Region: Anchorage
Other
Other facts
- Road surface type: Paved
Price history
| Date | Event | Price |
|---|---|---|
| 9/30/2025 | Sold | -- |
Source: | ||
| 8/29/2025 | Pending sale | $775,000$307/sqft |
Source: | ||
| 8/27/2025 | Price change | $775,000-3.1%$307/sqft |
Source: | ||
| 8/7/2025 | Listed for sale | $799,999+28%$317/sqft |
Source: | ||
| 6/26/2019 | Sold | -- |
Source: | ||
Public tax history
| Year | Property taxes | Tax assessment |
|---|---|---|
| 2025 | $10,575 +2% | $669,700 +4.3% |
| 2024 | $10,370 +1.5% | $642,300 +7% |
| 2023 | $10,220 +1.5% | $600,100 +0.4% |
Find assessor info on the county website
Neighborhood: Turnagain
Nearby schools
GreatSchools rating
- 6/10Turnagain Elementary SchoolGrades: PK-6Distance: 0.7 mi
- 8/10Romig Middle SchoolGrades: 7-8Distance: 0.5 mi
- 5/10West High SchoolGrades: 9-12Distance: 0.6 mi
Schools provided by the listing agent
- Elementary: Turnagain
- Middle: Romig
- High: West Anchorage
Source: AKMLS. This data may not be complete. We recommend contacting the local school district to confirm school assignments for this home.

