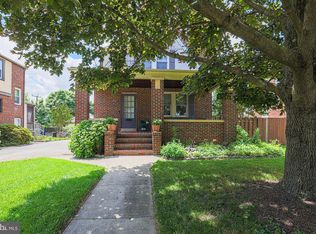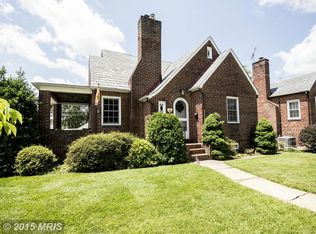This simply charming 3 bedroom 1 full and 2 half bath home is ready and waiting for the most discriminating buyers! Filled with classic charm and yet overflowing with modern updates and conveniences, this home is certain to please! The large front porch has been enclosed and creates a delightful sitting area as well as offering very comfortable living space. Both the living and dining rooms have simply beautiful, ornate ceilings as well as original inlaid hardwood floors and are more spacious than most homes built in this time period. There is a fireplace in the living room with windows on either side, offering loads of natural light. The dining room has a great built-in bar area and a convenient counter / serving area between the kitchen and dining room. The fully renovated kitchen boasts granite counters, stainless appliances to include gas cooking, a delightful and convenient breakfast bar and a pantry that will be the envy of every chef! There is a conveniently located powder room on the main level, as well. The upper level features three spacious bedrooms with wonderful closet space (2 closets in the master bedroom - one is the original cedar closet!) and a hall bath that has been nicely renovated. The finished portion of the lower level is ideal for laundry and the 2nd half bath and the unfinished portion of the basement has a french drain system and is an open palate for any future use that you can imagine! Large, level fenced rear yard with huge storage shed and private parking! Gas heat and central air. LOOK NO FURTHER!
This property is off market, which means it's not currently listed for sale or rent on Zillow. This may be different from what's available on other websites or public sources.

