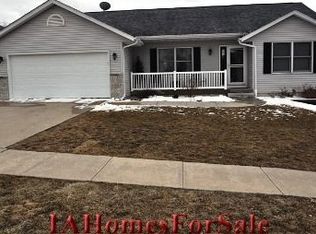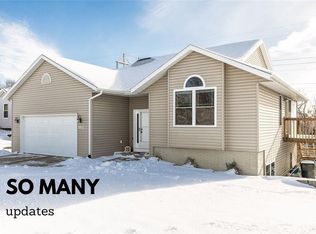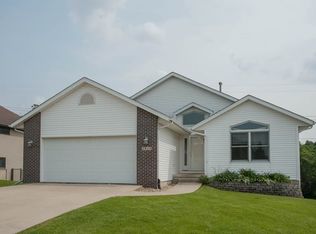Sold for $315,000 on 08/15/25
$315,000
2901 38th Ave SW, Cedar Rapids, IA 52404
4beds
2,281sqft
Single Family Residence
Built in 2004
7,884.36 Square Feet Lot
$317,600 Zestimate®
$138/sqft
$2,468 Estimated rent
Home value
$317,600
$299,000 - $340,000
$2,468/mo
Zestimate® history
Loading...
Owner options
Explore your selling options
What's special
You don't want to miss this one, beautiful ranch home with woods in back, new driveway, newer flooring, fresh paint, roof only 4 yrs old, furnace and AC only 1yr old, this is a split bedroom floor plan so master is on one side and the other two bedrooms on main are on other side . Sellers turned 3 seasons room into part of the kitchen so it is now one huge open area that over looks the backyard and woods. The lower level has a big rec room with gas fireplace, accent lighting up along ceiling, there is a wet bar and another bedroom and full bathroom and plenty of storage room as well. This is a walk out with a covered patio for entertaining or just relax and watch the wildlife.
Zillow last checked: 8 hours ago
Listing updated: August 15, 2025 at 10:21am
Listed by:
Sandra Koshatka 319-350-4230,
Pinnacle Realty LLC
Bought with:
Alison Taylor
Key Realty
Source: CRAAR, CDRMLS,MLS#: 2502677 Originating MLS: Cedar Rapids Area Association Of Realtors
Originating MLS: Cedar Rapids Area Association Of Realtors
Facts & features
Interior
Bedrooms & bathrooms
- Bedrooms: 4
- Bathrooms: 3
- Full bathrooms: 3
Other
- Level: First
Heating
- Forced Air, Gas
Cooling
- Central Air
Appliances
- Included: Dryer, Dishwasher, Disposal, Gas Water Heater, Microwave, Range, Refrigerator, Washer
- Laundry: Main Level
Features
- Kitchen/Dining Combo, Bath in Primary Bedroom, Main Level Primary, Vaulted Ceiling(s)
- Basement: Full
- Has fireplace: Yes
- Fireplace features: Insert, Gas, Recreation Room
Interior area
- Total interior livable area: 2,281 sqft
- Finished area above ground: 1,462
- Finished area below ground: 819
Property
Parking
- Total spaces: 2
- Parking features: Attached, Garage, Off Street, Garage Door Opener
- Attached garage spaces: 2
Features
- Levels: One
- Stories: 1
- Patio & porch: Deck, Patio
Lot
- Size: 7,884 sqft
- Dimensions: 66 x 120
- Features: Wooded
Details
- Additional structures: Shed(s)
- Parcel number: 190630200300000
Construction
Type & style
- Home type: SingleFamily
- Architectural style: Ranch
- Property subtype: Single Family Residence
Materials
- Frame, Vinyl Siding
Condition
- New construction: No
- Year built: 2004
Utilities & green energy
- Sewer: Public Sewer
- Water: Public
Community & neighborhood
Location
- Region: Cedar Rapids
Other
Other facts
- Listing terms: Cash,Conventional
Price history
| Date | Event | Price |
|---|---|---|
| 8/15/2025 | Sold | $315,000-1.6%$138/sqft |
Source: | ||
| 7/7/2025 | Pending sale | $320,000$140/sqft |
Source: | ||
| 6/17/2025 | Listed for sale | $320,000$140/sqft |
Source: | ||
| 5/6/2025 | Pending sale | $320,000$140/sqft |
Source: | ||
| 4/16/2025 | Listed for sale | $320,000+57.2%$140/sqft |
Source: | ||
Public tax history
| Year | Property taxes | Tax assessment |
|---|---|---|
| 2024 | $5,248 -6.5% | $287,400 |
| 2023 | $5,612 +13.4% | $287,400 +9.6% |
| 2022 | $4,948 +0.3% | $262,200 +10.8% |
Find assessor info on the county website
Neighborhood: 52404
Nearby schools
GreatSchools rating
- 6/10Prairie Crest Elementary SchoolGrades: PK-4Distance: 3.4 mi
- 6/10Prairie PointGrades: 7-9Distance: 3.9 mi
- 2/10Prairie High SchoolGrades: 10-12Distance: 3.3 mi
Schools provided by the listing agent
- Elementary: College Comm
- Middle: College Comm
- High: College Comm
Source: CRAAR, CDRMLS. This data may not be complete. We recommend contacting the local school district to confirm school assignments for this home.

Get pre-qualified for a loan
At Zillow Home Loans, we can pre-qualify you in as little as 5 minutes with no impact to your credit score.An equal housing lender. NMLS #10287.
Sell for more on Zillow
Get a free Zillow Showcase℠ listing and you could sell for .
$317,600
2% more+ $6,352
With Zillow Showcase(estimated)
$323,952

